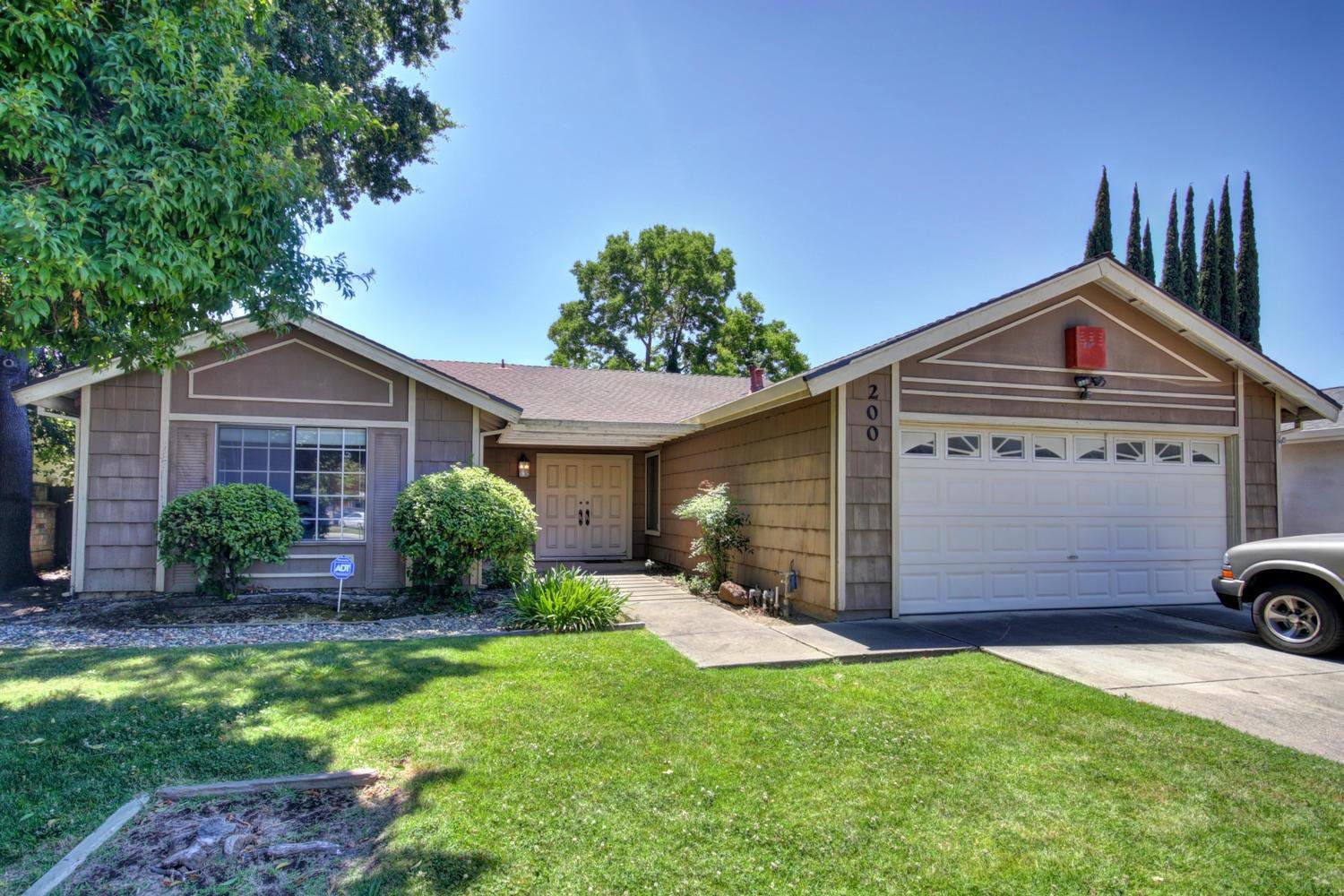2000 Pebblewood Drive, Sacramento, CA 95833
- $314,950
- 3
- BD
- 2
- Full Baths
- 1,627
- SqFt
- Sold Price
- $314,950
- List Price
- $324,950
- Closing Date
- Jul 30, 2019
- MLS#
- 19032785
- Status
- CLOSED
- Building / Subdivision
- Frates Ranch
- Bedrooms
- 3
- Bathrooms
- 2
- Living Sq. Ft
- 1,627
- Square Footage
- 1627
- Type
- Single Family Residential
- Zip
- 95833
- City
- Sacramento
Property Description
Terrific Location in the Middle of the Block Across the Street from Park and School*Bike Trails Library and Services All Nearby*And Just Minutes to Downtown Sacramento and the Airport*Perfectly Flat Floor Plan*No Steps Anywhere*Vaulted Ceilings*Light Bright Open Concept*Dual Pane Windows*Perfect For First Time Home Buyer or Investor*Great Location*Ideal Area and Plan For Just About Every Buyer*Wide Double Door Entry*Seller Ready For Sale Now*Some Personal Touches Added Here Could Provide A Big Return*Brand New HVAC System Being Installed*Popular School Area*Stroll the Sidewalks in This Solid Neighborhood*Ample Room Sizes*Come See Now!
Additional Information
- Land Area (Acres)
- 0.15
- Year Built
- 1983
- Subtype
- Single Family Residence
- Subtype Description
- Detached
- Style
- Contemporary, Ranch
- Construction
- Frame, Stucco, Wood
- Foundation
- Slab
- Stories
- 1
- Garage Spaces
- 2
- Garage
- Garage Door Opener
- Baths Other
- Tub, Tub w/Shower Over, Window
- Master Bath
- Shower Stall(s), Window
- Floor Coverings
- Carpet, Laminate, Linoleum/Vinyl
- Laundry Description
- Cabinets, Inside Area
- Dining Description
- Dining Bar, Formal Area
- Kitchen Description
- Other Counter, Kitchen/Family Combo
- Kitchen Appliances
- Built-In Gas Oven, Dishwasher, Disposal, Electric Cook Top, Gas Water Heater, Microwave
- Number of Fireplaces
- 1
- Fireplace Description
- Living Room, Wood Burning
- Road Description
- Paved
- Cooling
- Ceiling Fan(s), Central
- Heat
- Central, Natural Gas
- Water
- Public
- Utilities
- Public, Cable Available, Cable Connected, Internet Available, Natural Gas Connected, Underground Utilities
- Sewer
- In & Connected, Public Sewer
Mortgage Calculator
Listing courtesy of Ellington Properties. Selling Office: Keller Williams.

All measurements and all calculations of area (i.e., Sq Ft and Acreage) are approximate. Broker has represented to MetroList that Broker has a valid listing signed by seller authorizing placement in the MLS. Above information is provided by Seller and/or other sources and has not been verified by Broker. Copyright 2024 MetroList Services, Inc. The data relating to real estate for sale on this web site comes in part from the Broker Reciprocity Program of MetroList® MLS. All information has been provided by seller/other sources and has not been verified by broker. All interested persons should independently verify the accuracy of all information. Last updated .
