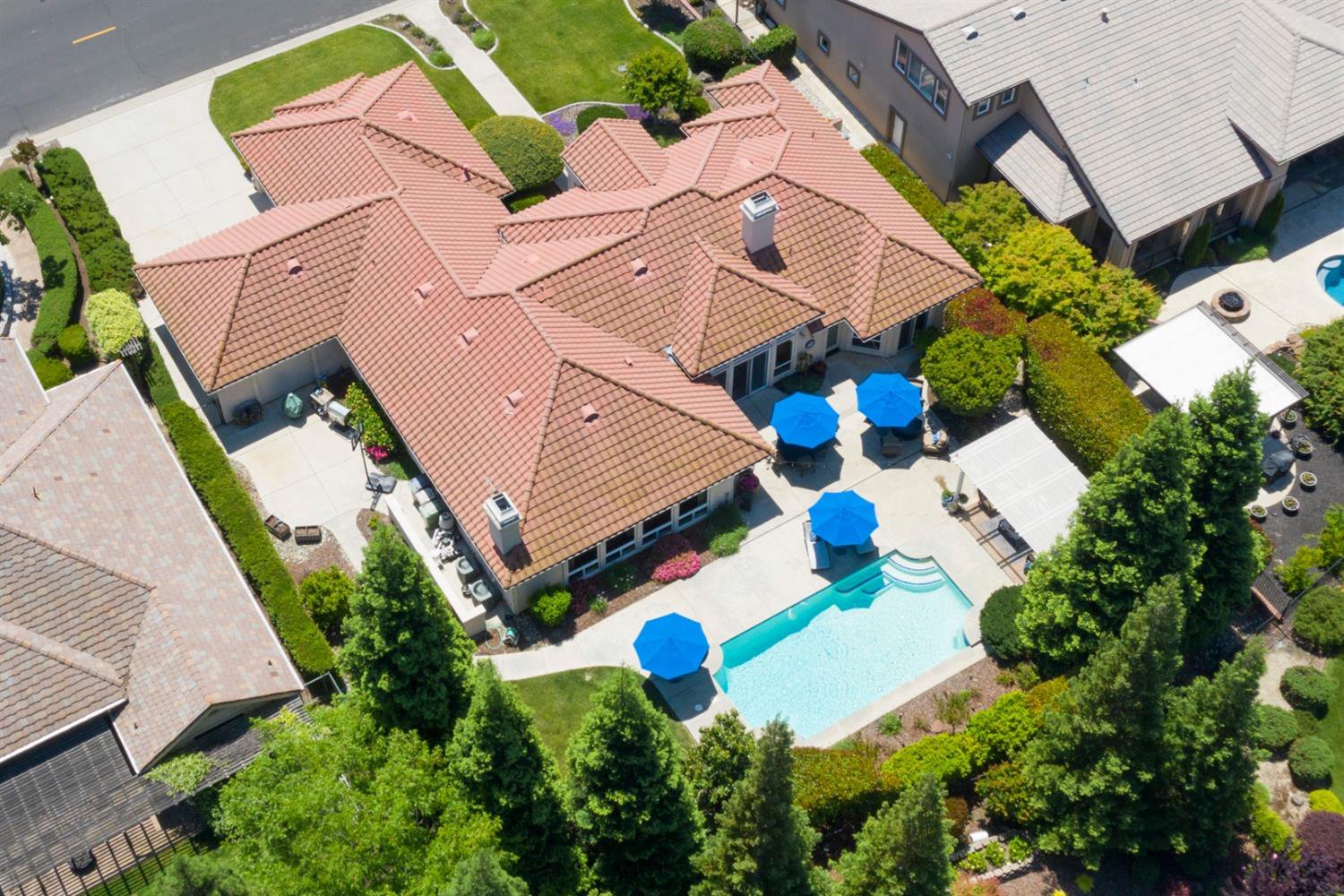15161 DE LA CRUZ DRIVE, Rancho Murieta, CA 95683
- $800,000
- 4
- BD
- 3
- Full Baths
- 3,089
- SqFt
- Sold Price
- $800,000
- List Price
- $839,000
- Closing Date
- Aug 07, 2020
- MLS#
- 19032485
- Status
- CLOSED
- Building / Subdivision
- The Fairways
- Bedrooms
- 4
- Bathrooms
- 3
- Living Sq. Ft
- 3,089
- Square Footage
- 3089
- Type
- Single Family Residential
- Zip
- 95683
- City
- Rancho Murieta
Property Description
Back on Market due to Buyer's inability to perform. Stunning custom built home featuring formal and informal living spaces with clear story windows, solid core raised panel 8 foot doors and crown molding throughout plus a gourmet chef's kitchen, spacious bedrooms, wide hallways and so much more. Enjoy outdoor living at its finest in this lush backyard complete with sparkling pool, a shaded trellised seating area and the utmost in privacy. If you've been looking for a home with that perfect garage look no further. This garage features custom cabinets throughout, a built in sink, a rear rollup door which opens up to the side yard and the capacity to house up to 4 cars. This is a true single story without a single step to maneuver!!
Additional Information
- Land Area (Acres)
- 0.3542
- Year Built
- 2001
- Subtype
- Single Family Residence
- Subtype Description
- Detached, Custom, Planned Unit Develop
- Style
- Contemporary, Mediterranean
- Construction
- Stucco, Wood
- Foundation
- Slab
- Stories
- 1
- Garage Spaces
- 4
- Garage
- Garage Door Opener, Garage Facing Front, Garage Facing Side, Restrictions, Workshop in Garage
- House FAces
- South
- Baths Other
- Double Sinks, Outside Access, Shower Stall(s), Tub w/Shower Over
- Master Bath
- Double Sinks, Jetted Tub, Multiple Shower Heads, Stone, Walk-In Closet 2+
- Floor Coverings
- Carpet, Tile, Wood
- Laundry Description
- Cabinets, Inside Room, Sink
- Dining Description
- Breakfast Nook, Dining Bar, Dining/Living Combo, Space in Kitchen
- Kitchen Description
- Butlers Pantry, Granite Counter, Island w/Sink, Kitchen/Family Combo, Pantry Closet
- Kitchen Appliances
- Built-In Electric Oven, Dishwasher, Disposal, Gas Cook Top, Microwave, Plumbed For Ice Maker
- Number of Fireplaces
- 2
- Fireplace Description
- Family Room, Gas Log, Living Room
- HOA
- Yes
- Road Description
- Paved
- Pool
- Yes
- Cooling
- Ceiling Fan(s), Central, Heat Pump, Whole House Fan
- Heat
- Central, Heat Pump
- Water
- Meter on Site, Public
- Utilities
- Electric, Public, Cable Available, Internet Available, Propane Tank Leased
- Sewer
- Sewer in Street
- Restrictions
- Exterior Alterations, Parking, Tree Ordinance
Mortgage Calculator
Listing courtesy of Town and Country Real Estate. Selling Office: Town and Country Real Estate.

All measurements and all calculations of area (i.e., Sq Ft and Acreage) are approximate. Broker has represented to MetroList that Broker has a valid listing signed by seller authorizing placement in the MLS. Above information is provided by Seller and/or other sources and has not been verified by Broker. Copyright 2024 MetroList Services, Inc. The data relating to real estate for sale on this web site comes in part from the Broker Reciprocity Program of MetroList® MLS. All information has been provided by seller/other sources and has not been verified by broker. All interested persons should independently verify the accuracy of all information. Last updated .
