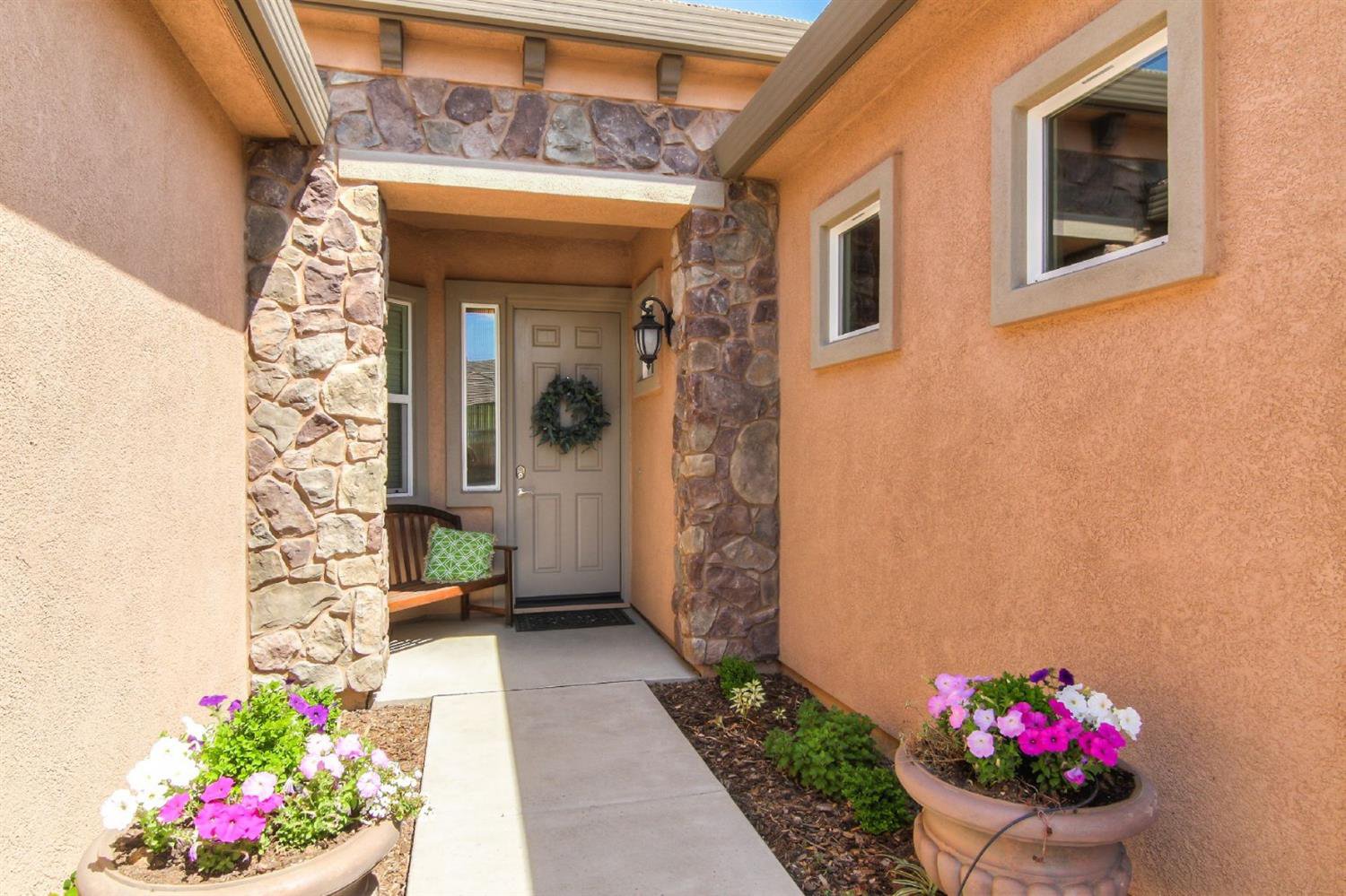2140 Falcon Drive, Folsom, CA 95630
- $624,000
- 3
- BD
- 2
- Full Baths
- 1,919
- SqFt
- Sold Price
- $624,000
- List Price
- $624,000
- Closing Date
- Jul 26, 2019
- MLS#
- 19030258
- Status
- CLOSED
- Bedrooms
- 3
- Bathrooms
- 2
- Living Sq. Ft
- 1,919
- Square Footage
- 1919
- Type
- Single Family Residential
- Zip
- 95630
- City
- Folsom
Property Description
Easy living 1 story home in desirable Empire Ranch. Great empty-nester retreat with super low maintenance front & rear yards featuring a relaxing backyard with soothing waterfall, built-in BBQ & refrig & cozy gas fireplace. The center island kitchen features double ovens, gas cook top, maple cabinets, SS appliances,dining bar & breakfast nook. Master suite with backyard access offers a soaking tub,separate shower, 2 sinks & large walk-in closet. Offering a spacious great room w/gas log fireplace & a formal dining area. Perfect floorplan for guests w/2 additional bedrms plus a full bathrm separate from main living area. State of the art amenities include energy efficient & smart technologies w/solar (avg SMUD $39/mo), tankless H2O, nest thermo, ventilated tile roof, security system & weather sensitive irrigation controls. Empire Ranch offers great schools, open space & bike trails. Close to shopping, Whole Foods, Costco, restaurants, entertainment, events & tons of outdoor activities!
Additional Information
- Land Area (Acres)
- 0.16870000000000002
- Year Built
- 2015
- Subtype
- Single Family Residence
- Subtype Description
- Detached
- Style
- See Remarks
- Construction
- Frame, Stucco
- Foundation
- Slab
- Stories
- 1
- Garage Spaces
- 3
- Garage
- 24'+ Deep Garage, Garage Door Opener, Garage Facing Front, Tandem Garage
- Baths Other
- Double Sinks, Shower Stall(s), Tub
- Floor Coverings
- Carpet, Tile
- Laundry Description
- Cabinets, Gas Hook-Up, Inside Room
- Dining Description
- Breakfast Nook, Dining Bar, Formal Area
- Kitchen Description
- Granite Counter, Island w/Sink, Pantry Cabinet
- Kitchen Appliances
- Built-In Electric Oven, Dishwasher, Double Oven, Free Standing Gas Range, Gas Water Heater, Hood Over Range, Microwave, Tankless Water Heater
- Number of Fireplaces
- 2
- Fireplace Description
- Family Room
- HOA
- Yes
- Misc
- BBQ Built-In, Fireplace, Kitchen, Uncovered Courtyard
- Cooling
- Ceiling Fan(s), Central
- Heat
- Central, Natural Gas
- Water
- Public
- Utilities
- Public, Natural Gas Connected, Solar
- Sewer
- Sewer Connected & Paid
Mortgage Calculator
Listing courtesy of Coldwell Banker Realty. Selling Office: Coldwell Banker Realty.

All measurements and all calculations of area (i.e., Sq Ft and Acreage) are approximate. Broker has represented to MetroList that Broker has a valid listing signed by seller authorizing placement in the MLS. Above information is provided by Seller and/or other sources and has not been verified by Broker. Copyright 2024 MetroList Services, Inc. The data relating to real estate for sale on this web site comes in part from the Broker Reciprocity Program of MetroList® MLS. All information has been provided by seller/other sources and has not been verified by broker. All interested persons should independently verify the accuracy of all information. Last updated .
