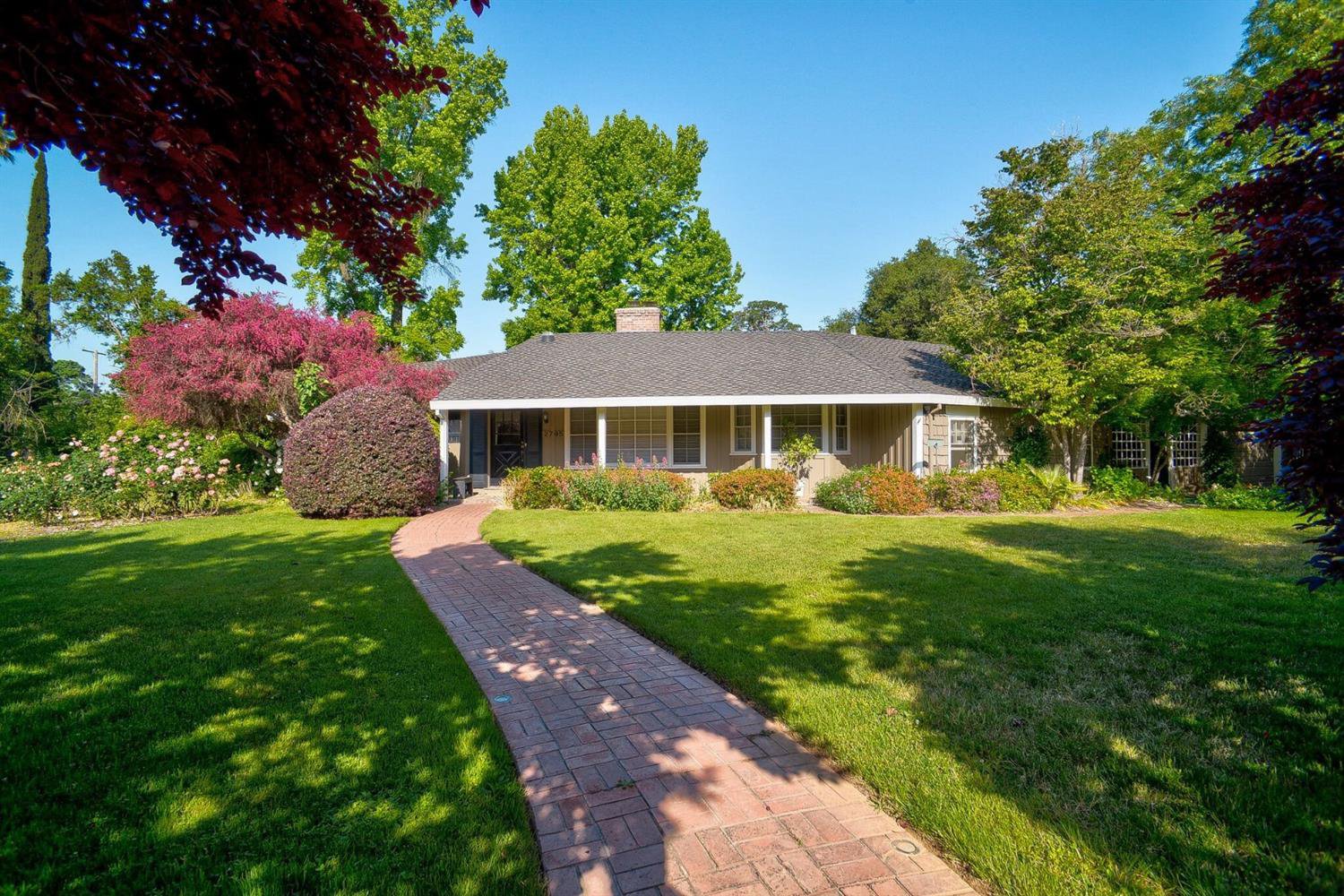2795 Lacy Lane, Sacramento, CA 95821
- $669,000
- 4
- BD
- 3
- Full Baths
- 2,974
- SqFt
- Sold Price
- $669,000
- List Price
- $699,000
- Closing Date
- Dec 24, 2019
- MLS#
- 19029599
- Status
- CLOSED
- Bedrooms
- 4
- Bathrooms
- 3
- Living Sq. Ft
- 2,974
- Square Footage
- 2974
- Type
- Single Family Residential
- Zip
- 95821
- City
- Sacramento
Property Description
Beautiful, Quiet Country Lane Ranch Home with Lush Gardens, Majestic Trees & Sparkling Pool !!! Fresh Interior Paint, Refinished Hardwood Floors, & Refinished Kitchen Butcher Block Island Top Brightens Everything. This Special Home features a Master en suite w/Soaking Tub, Shower w/Dual Heads, Granite Top Sink/Tub Surround, Skylight, & a Darling Re-purposed Dutch/Barn Door. The Junior en suite has Double Sinks w/Marble Tops, Shower & Beautiful Marble Floors along with French Doors leading to an Old World Brick Patio. Upstairs Bonus Room would make a Great Teen Hideaway or Hobby Room. A Double-Sided Hearth between the Kitchen & Living Room is a Focal Point. The Large Modern Kitchen will be the Heart of the House w/Large Dining Island, Granite Counters, Country Sink, Brass Fixtures, Professional Appliances & more. The Potting Shed & Tree House out back could be Revisioned into a Playhouse, Art Studio or Guest House. This Lovely Home is a Family Memory Maker ! Don't Miss Seeing !!!
Additional Information
- Land Area (Acres)
- 0.8
- Year Built
- 1954
- Subtype
- Single Family Residence
- Subtype Description
- Detached, Custom
- Style
- Ranch
- Construction
- Frame, Shingle Siding, Wood
- Foundation
- Raised, Slab
- Stories
- 2
- Garage Spaces
- 2
- Garage
- Garage Door Opener, Garage Facing Front
- Baths Other
- Double Sinks, Shower Stall(s), Window, See Remarks
- Master Bath
- Multiple Shower Heads, Sunken Tub, Tile, Window
- Floor Coverings
- Marble, Tile, Wood
- Laundry Description
- Inside Area
- Dining Description
- Dining Bar, Dining/Living Combo, Formal Area
- Kitchen Description
- Granite Counter, Island w/Sink
- Kitchen Appliances
- Dishwasher, Disposal, Free Standing Gas Range, Hood Over Range, Tankless Water Heater
- Number of Fireplaces
- 1
- Fireplace Description
- Double Sided, Kitchen, Living Room
- Pool
- Yes
- Cooling
- Central
- Heat
- Central
- Water
- Public
- Utilities
- Natural Gas Connected
- Sewer
- In & Connected
Mortgage Calculator
Listing courtesy of Corcoran Global Living. Selling Office: Coldwell Banker Realty.

All measurements and all calculations of area (i.e., Sq Ft and Acreage) are approximate. Broker has represented to MetroList that Broker has a valid listing signed by seller authorizing placement in the MLS. Above information is provided by Seller and/or other sources and has not been verified by Broker. Copyright 2024 MetroList Services, Inc. The data relating to real estate for sale on this web site comes in part from the Broker Reciprocity Program of MetroList® MLS. All information has been provided by seller/other sources and has not been verified by broker. All interested persons should independently verify the accuracy of all information. Last updated .
