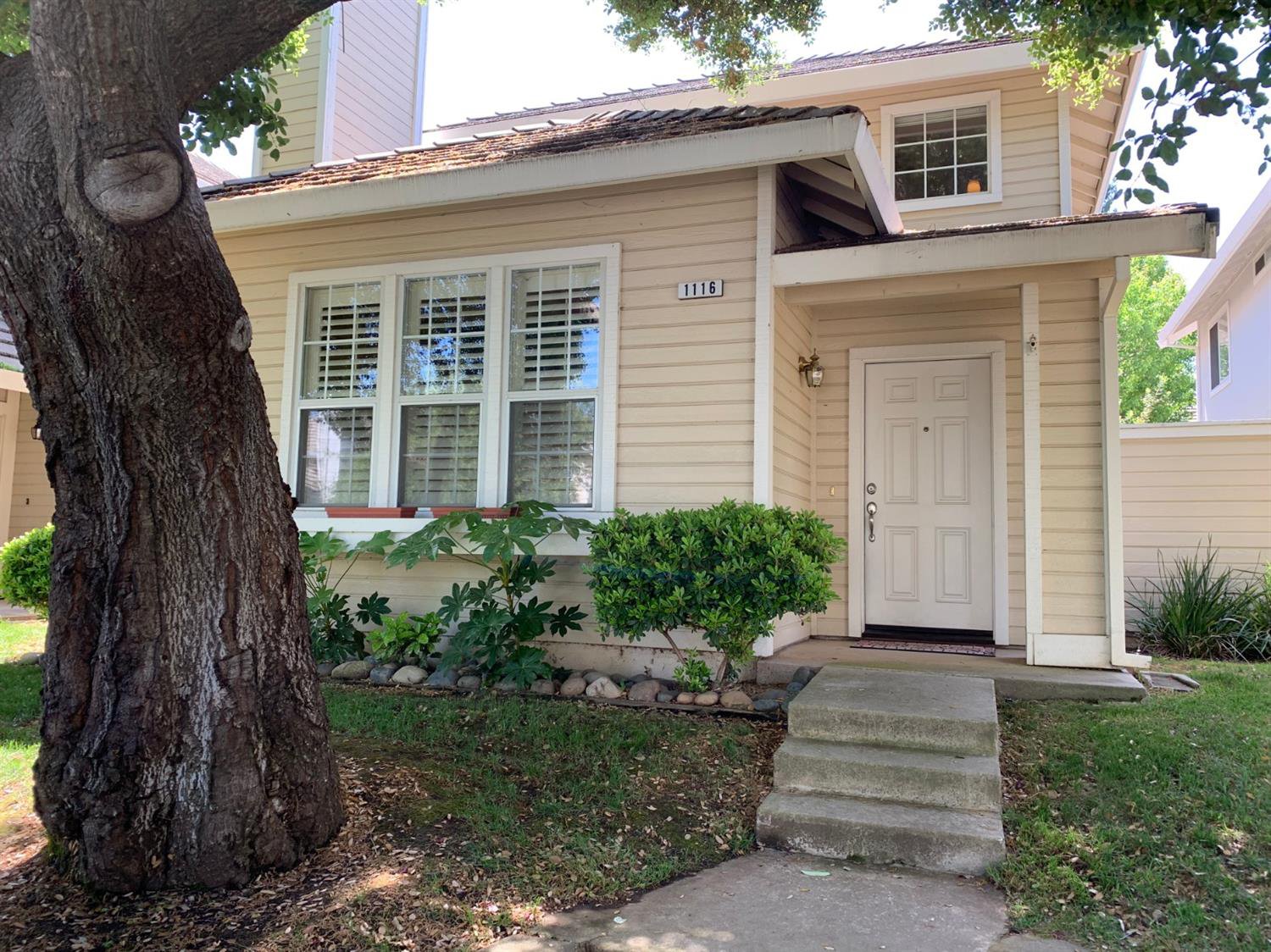1116 Sandy Creek Drive, Folsom, CA 95630
- $450,000
- 2
- BD
- 2
- Full Baths
- 1
- Half Bath
- 1,630
- SqFt
- Sold Price
- $450,000
- List Price
- $465,000
- Closing Date
- Aug 30, 2019
- MLS#
- 19029533
- Status
- CLOSED
- Building / Subdivision
- Woodbridge 01
- Bedrooms
- 2
- Bathrooms
- 2.5
- Living Sq. Ft
- 1,630
- Square Footage
- 1630
- Type
- Single Family Residential
- Zip
- 95630
- City
- Folsom
Property Description
Very sharp looking two story on a low maintenance lot with attached 2 car garage. Many updates including new laminate flooring throughout both floors, vinyl shutters and faux wood blinds, custom kitchen cabinets, closet organizers, custom office desk, tile bathroom floors, whole house fan, updated 4 piece Kenmore kitchen appliances, quartz kitchen counter-top, and an updated water heater. Dual sinks in master bath. Ready to move in! Office/den could easily be converted to a bedroom. Also, the convenience of a Honeywell WiFi thermostat and beauty of recessed LED lights in the kitchen. Great location too!! Close to Folsom Outlets, Hwy 50, metro rail to downtown Sac, restaurants and more!
Additional Information
- Land Area (Acres)
- 0.059800000000000006
- Year Built
- 1993
- Subtype
- Single Family Residence
- Subtype Description
- Detached, Planned Unit Develop
- Style
- Cottage/Bungalow
- Construction
- Frame, Wood, Other
- Foundation
- Slab
- Stories
- 2
- Garage Spaces
- 2
- Garage
- Garage Door Opener, Garage Facing Rear, Guest Parking Available
- House FAces
- Northwest
- Baths Other
- Double Sinks, Tub w/Shower Over
- Master Bath
- Double Sinks, Shower Stall(s), Tile
- Floor Coverings
- Laminate, Tile
- Laundry Description
- Cabinets, Gas Hook-Up, Inside Room
- Dining Description
- Breakfast Nook, Dining/Family Combo
- Kitchen Description
- Other Counter, Stone Counter
- Kitchen Appliances
- Compactor, Disposal, Free Standing Gas Oven, Free Standing Gas Range, Gas Water Heater, Plumbed For Ice Maker
- Number of Fireplaces
- 1
- Fireplace Description
- Family Room, Wood Burning
- HOA
- Yes
- Road Description
- Paved
- Pool
- Yes
- Cooling
- Ceiling Fan(s), Central, Whole House Fan
- Heat
- Central
- Water
- Meter on Site, Public
- Utilities
- Public, Cable Available, Natural Gas Connected
- Sewer
- Sewer Connected, Public Sewer
Mortgage Calculator
Listing courtesy of Weirich & Associates. Selling Office: Redfin Corporation.

All measurements and all calculations of area (i.e., Sq Ft and Acreage) are approximate. Broker has represented to MetroList that Broker has a valid listing signed by seller authorizing placement in the MLS. Above information is provided by Seller and/or other sources and has not been verified by Broker. Copyright 2024 MetroList Services, Inc. The data relating to real estate for sale on this web site comes in part from the Broker Reciprocity Program of MetroList® MLS. All information has been provided by seller/other sources and has not been verified by broker. All interested persons should independently verify the accuracy of all information. Last updated .
