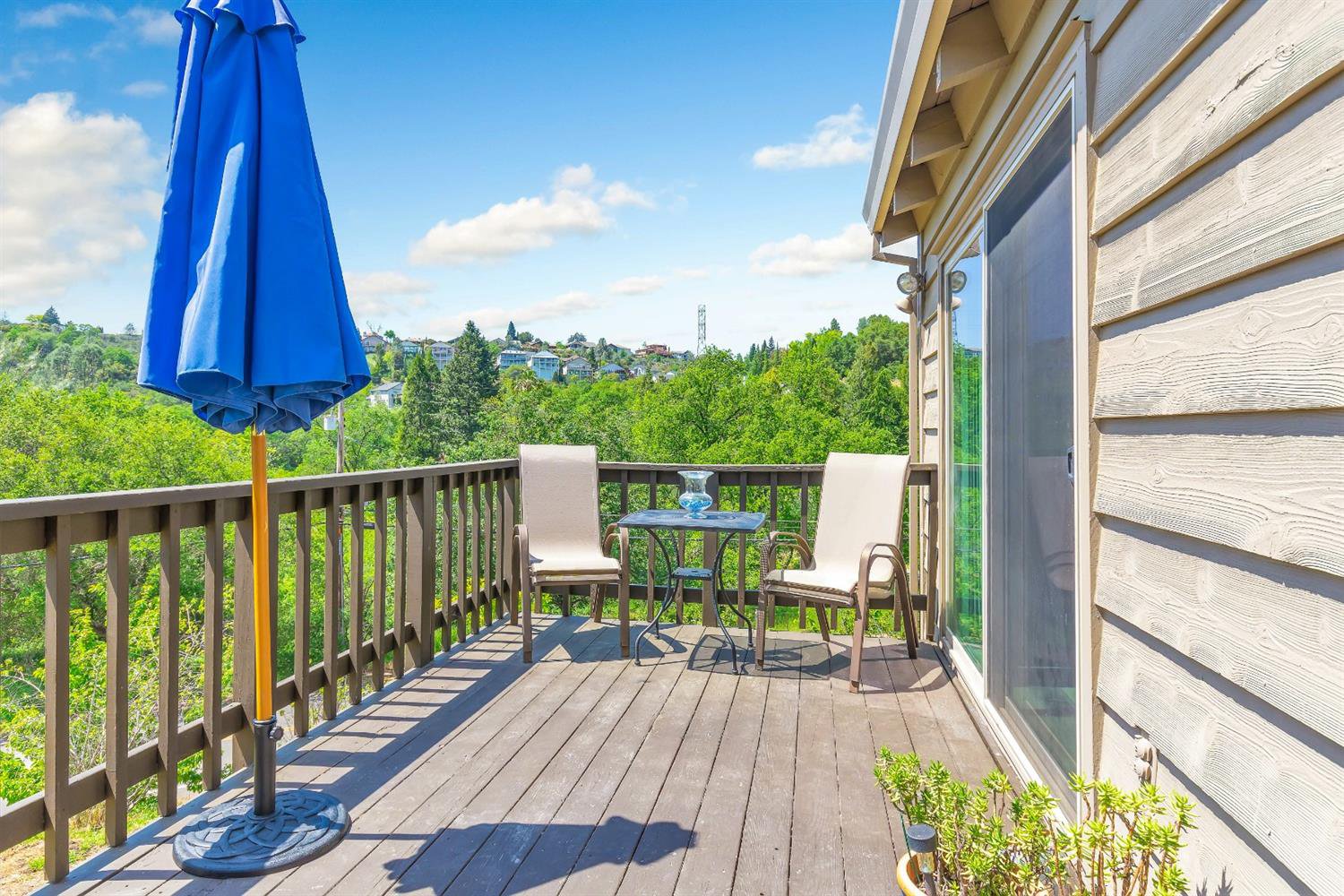12600 Eckard Way, Auburn, CA 95603
- $420,000
- 3
- BD
- 2
- Full Baths
- 1
- Half Bath
- 1,999
- SqFt
- Sold Price
- $420,000
- List Price
- $433,000
- Closing Date
- Dec 27, 2019
- MLS#
- 19028194
- Status
- CLOSED
- Building / Subdivision
- Eckard
- Bedrooms
- 3
- Bathrooms
- 2.5
- Living Sq. Ft
- 1,999
- Square Footage
- 1999
- Type
- Single Family Residential
- Zip
- 95603
- City
- Auburn
Property Description
One of a kind Tahoe like Home has a Prime Location with Wood lined Ceilings that feels Larger than 2000 Square Feet. The Open Kitchen with Plenty of Counter Space and Cabinets looks out to the Lush Yard on a Spacious Corner lot. Combine this with The Family Room, a Wood Burning Stove and Plenty of Natural Light. This Home Boasts a Master Suite and a Separate Living/Dining Room with Sliders to the Backyard that will Warm your Heart. It also has its own Home Office/Work Station with Lots of Built-in Wood Shelving and a Roomy Laundry Room as well. Solar Panels to help keep your energy bills affordable. All this Near I-80, Shopping and More. About 75 minutes Drive to Lake Tahoe North Shore and Less than One hour to Truckee. Great location with convenient freeway accessibility within minutes.
Additional Information
- Land Area (Acres)
- 0.3932
- Year Built
- 1979
- Subtype
- Single Family Residence
- Subtype Description
- Detached, Custom
- Style
- See Remarks
- Construction
- Wood
- Foundation
- Raised
- Stories
- 2
- Garage Spaces
- 2
- Garage
- RV Possible
- Baths Other
- Shower Stall(s), Tile, Window
- Master Bath
- Double Sinks, Tile, Tub w/Shower Over, Window
- Floor Coverings
- Carpet, Tile, Wood
- Laundry Description
- Inside Room
- Dining Description
- Dining/Living Combo
- Kitchen Description
- Tile Counter, Kitchen/Family Combo, Pantry Cabinet
- Kitchen Appliances
- Dishwasher, Free Standing Gas Oven, Gas Cook Top, Microwave
- Road Description
- Paved
- Rec Parking
- RV Possible
- Cooling
- Ceiling Fan(s), Central
- Heat
- Central, Wood Stove
- Water
- Public
- Utilities
- Public, Internet Available, Natural Gas Connected, Solar
- Sewer
- In & Connected
Mortgage Calculator
Listing courtesy of Keller Williams Realty. Selling Office: Century 21 Select Real Estate.

All measurements and all calculations of area (i.e., Sq Ft and Acreage) are approximate. Broker has represented to MetroList that Broker has a valid listing signed by seller authorizing placement in the MLS. Above information is provided by Seller and/or other sources and has not been verified by Broker. Copyright 2024 MetroList Services, Inc. The data relating to real estate for sale on this web site comes in part from the Broker Reciprocity Program of MetroList® MLS. All information has been provided by seller/other sources and has not been verified by broker. All interested persons should independently verify the accuracy of all information. Last updated .
