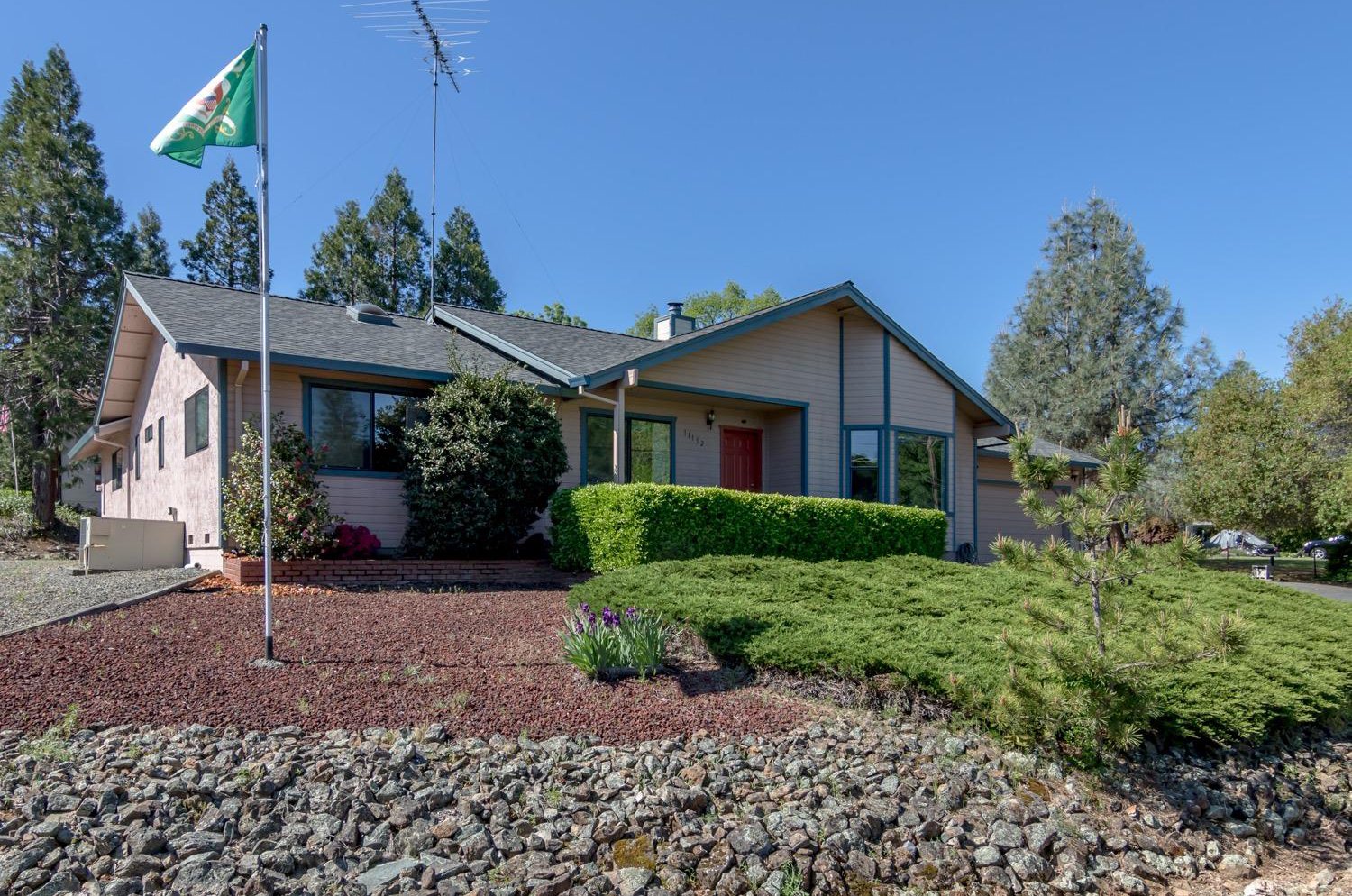11152 Tahoe Street, Auburn, CA 95602
- $415,000
- 3
- BD
- 2
- Full Baths
- 1,762
- SqFt
- Sold Price
- $415,000
- List Price
- $423,000
- Closing Date
- Jul 23, 2019
- MLS#
- 19026023
- Status
- CLOSED
- Building / Subdivision
- Panorama
- Bedrooms
- 3
- Bathrooms
- 2
- Living Sq. Ft
- 1,762
- Square Footage
- 1762
- Type
- Single Family Residential
- Zip
- 95602
- City
- Auburn
Property Description
A SNOWBIRD'S DREAM ! Are you looking for a home with little to no yard maintenance so you can lock the doors and GO? This entire property was planned for the retiree or traveler in mind! Located on a large corner lot in a very desirable and quiet neighborhood with a country feel, you'll be very close to shopping and medical facilities. This home features a wet bar, eat-in kitchen, formal dining, laundry room, huge pantry, spa bathtub, wood burning stove with gas connectivity nearby and a space to entertain out back. There is new flooring in the kitchen, bathrooms and living room, and the walls have been freshly painted. All major appliances-refrigerator, washer & dryer and a small chest freezer in the garage are all included. There is central heating/cooling along with a cost efficient secondary evaporative cooling unit that has it's own separate ducting system. There is a circular driveway & RV parking with full hook-ups! This could be your dream home in a beautiful area of Auburn!
Additional Information
- Land Area (Acres)
- 0.3027
- Year Built
- 1986
- Subtype
- Single Family Residence
- Subtype Description
- Custom
- Construction
- Frame, Lap Siding, Wood
- Foundation
- Raised
- Stories
- 1
- Garage Spaces
- 2
- Garage
- 24'+ Deep Garage, Garage Door Opener, Garage Facing Front, RV Access, Workshop in Garage, See Remarks
- House FAces
- North
- Baths Other
- Shower Stall(s), Tile, Window
- Master Bath
- Double Sinks, Jetted Tub, Tile, Window
- Floor Coverings
- Carpet, Laminate, Linoleum/Vinyl
- Laundry Description
- Cabinets, Gas Hook-Up, Inside Room, Washer/Dryer Included
- Dining Description
- Breakfast Nook, Dining/Family Combo, Dining/Living Combo, Space in Kitchen
- Kitchen Description
- Laminate Counter, Island, Pantry Closet
- Kitchen Appliances
- Built-In Electric Oven, Dishwasher, Disposal, Free Standing Refrigerator, Gas Cook Top, Hood Over Range, Plumbed For Ice Maker, Self/Cont Clean Oven
- Road Description
- Paved
- Rec Parking
- RV Access
- Cooling
- Ceiling Fan(s), Central, See Remarks
- Heat
- Central, Natural Gas, Wood Stove
- Water
- Meter on Site, Public
- Utilities
- Public, Cable Available, Internet Available, Natural Gas Connected, TV Antenna
- Sewer
- In & Connected, Sewer in Street, Public Sewer
Mortgage Calculator
Listing courtesy of RE/MAX Gold. Selling Office: RE/MAX Gold.

All measurements and all calculations of area (i.e., Sq Ft and Acreage) are approximate. Broker has represented to MetroList that Broker has a valid listing signed by seller authorizing placement in the MLS. Above information is provided by Seller and/or other sources and has not been verified by Broker. Copyright 2024 MetroList Services, Inc. The data relating to real estate for sale on this web site comes in part from the Broker Reciprocity Program of MetroList® MLS. All information has been provided by seller/other sources and has not been verified by broker. All interested persons should independently verify the accuracy of all information. Last updated .
