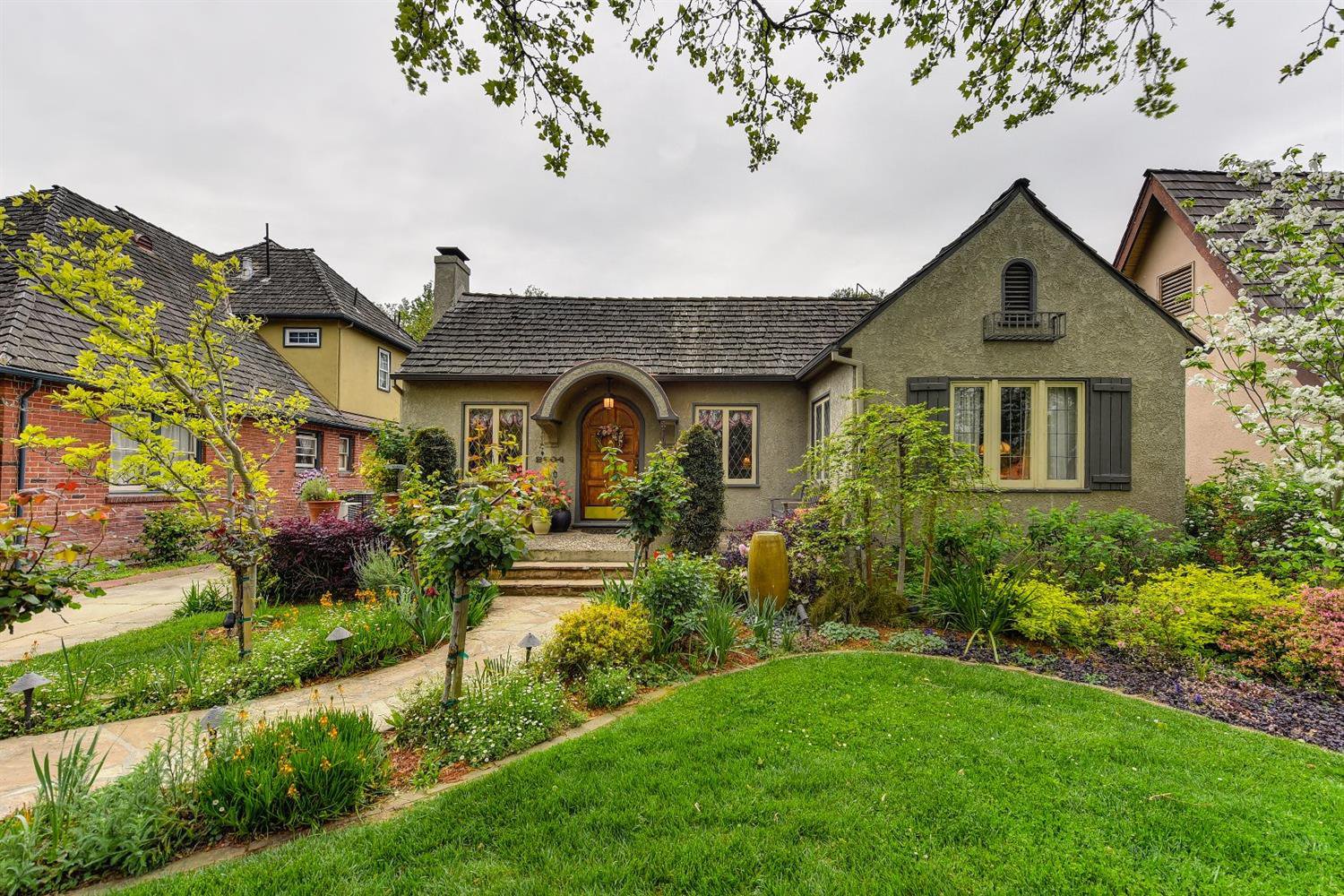2804 26th Street, Sacramento, CA 95818
- $689,000
- 3
- BD
- 1
- Full Bath
- 1
- Half Bath
- 1,649
- SqFt
- Sold Price
- $689,000
- List Price
- $699,900
- Closing Date
- Jul 30, 2019
- MLS#
- 19024413
- Status
- CLOSED
- Bedrooms
- 3
- Bathrooms
- 1.5
- Living Sq. Ft
- 1,649
- Square Footage
- 1649
- Type
- Single Family Residential
- Zip
- 95818
- City
- Sacramento
Property Description
Featured twice on Curtis Park's Home & Garden tour, a storybook garden path welcomes you to this Carmel Cottage in Curtis Park. Enter into the living rm w/ hdwd floors, leaded glass windows, & a gas fireplace surrounded by built-ins. Hdwd floors continue into the dining rm w/ plenty of space to entertain. French doors on one end open to a sweet lattice framed, flagstone patio w/ a soothing fountain. Off the dining rm, enter the updated kitchen featuring marble counters & ss appliances. The kitchen adjoins to a darling breakfast nook w/ a built-in cabinet & access to the side patio. Lying on the North side of the home, you'll find 3 good sized bdrms & 1.5 baths. The hall bath boasts custom cabinetry, a marble shower, & a soaking tub. The back bdrm hosts the 1/2 bath & French doors to the bkyd. Step out on deck complete w/ a spa & views of the meticulously manicured yard w/ flexible entertaining and seating areas. New 30 yr comp roof for house, and garage being done by July.
Additional Information
- Land Area (Acres)
- 0.13
- Year Built
- 1925
- Subtype
- Single Family Residence
- Subtype Description
- Detached
- Style
- Cottage/Bungalow
- Construction
- Stucco, Wood
- Foundation
- Raised
- Stories
- 1
- Garage Spaces
- 1
- Baths Other
- Shower Stall(s), Tub, Window
- Floor Coverings
- Carpet, Tile, Wood
- Laundry Description
- Inside Room
- Dining Description
- Breakfast Nook, Formal Room
- Kitchen Description
- Stone Counter
- Kitchen Appliances
- Dishwasher, Disposal, Free Standing Gas Range, Microwave
- Number of Fireplaces
- 1
- Fireplace Description
- Gas Log
- Road Description
- Paved
- Cooling
- Ceiling Fan(s), Central
- Heat
- Central
- Water
- Public
- Utilities
- Public
- Sewer
- In & Connected
Mortgage Calculator
Listing courtesy of Coldwell Banker Realty. Selling Office: Next Real Estate Group Inc..

All measurements and all calculations of area (i.e., Sq Ft and Acreage) are approximate. Broker has represented to MetroList that Broker has a valid listing signed by seller authorizing placement in the MLS. Above information is provided by Seller and/or other sources and has not been verified by Broker. Copyright 2024 MetroList Services, Inc. The data relating to real estate for sale on this web site comes in part from the Broker Reciprocity Program of MetroList® MLS. All information has been provided by seller/other sources and has not been verified by broker. All interested persons should independently verify the accuracy of all information. Last updated .
