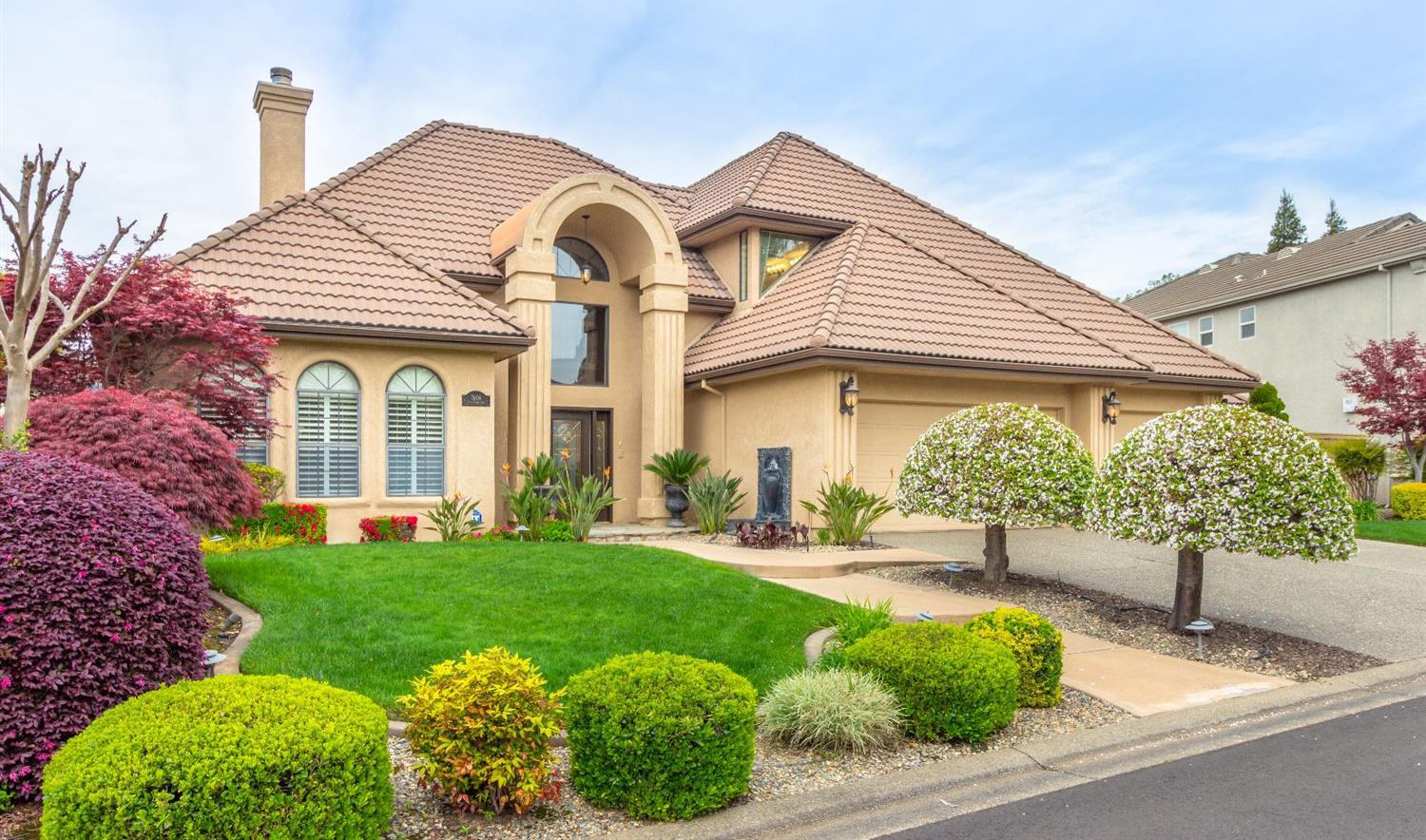7604 Still River Way, Sacramento, CA 95831
- $765,000
- 4
- BD
- 3
- Full Baths
- 3,062
- SqFt
- Sold Price
- $765,000
- List Price
- $780,000
- Closing Date
- Aug 09, 2019
- MLS#
- 19021484
- Status
- CLOSED
- Building / Subdivision
- Riverlake
- Bedrooms
- 4
- Bathrooms
- 3
- Living Sq. Ft
- 3,062
- Square Footage
- 3062
- Type
- Single Family Residential
- Zip
- 95831
- City
- Sacramento
Property Description
High quality custom home behind the gates of prestigious Riverlake. Access to a beautiful private lake for fishing, paddle boating or relaxing. Roving 24 hour security. Basically a 1 story with only the master bedroom upstairs. 2nd master downstairs. Amazing professional landscaped yards with tranquil covered court yard & pretty fountain. Feels like paradise! Charming living rm with cozy fireplace. Gorgeous large kitchen overlooking spacious family room. Familyroom has many windows looking into a lush backyard/pebble-tec pool & waterfall. 4 bedrooms and two bathrooms on the 1st flr. Oversized 3 car garage with lots of storage & pull-down attic door. Recently updated kitchen and baths. Newer induction stove, appliances, granite counter tops, wood floors, whole house fan and more. 2 fireplaces. This is a spectacular high quality home built with tons of upgrades and attention to details. Stroll or jog on the lake or river and watch the sunset! This is a really special property & location.
Additional Information
- Land Area (Acres)
- 0.24
- Year Built
- 1990
- Subtype
- Single Family Residence
- Subtype Description
- Detached, Custom
- Construction
- Frame, Stucco
- Foundation
- Slab
- Stories
- 2
- Garage Spaces
- 3
- Baths Other
- Double Sinks, Tub w/Shower Over
- Master Bath
- Closet, Double Sinks, Shower Stall(s), Sunken Tub, Window
- Floor Coverings
- Tile, Wood
- Laundry Description
- Cabinets, Inside Room, Sink
- Dining Description
- Dining/Family Combo, Dining/Living Combo, Formal Area, Space in Kitchen
- Kitchen Description
- Granite Counter, Island, Pantry Cabinet
- Kitchen Appliances
- Dishwasher, Disposal, Electric Cook Top, Hood Over Range
- Number of Fireplaces
- 2
- Fireplace Description
- Family Room, Living Room
- HOA
- Yes
- Road Description
- Paved
- Pool
- Yes
- Misc
- Covered Courtyard
- Equipment
- Central Vac Plumbed
- Cooling
- Ceiling Fan(s), Central, Smart Vent
- Heat
- Central, Smart Vent
- Water
- Meter Required, Public
- Utilities
- Cable Available, Natural Gas Connected
- Sewer
- In & Connected
Mortgage Calculator
Listing courtesy of Dunnigan, REALTORS. Selling Office: Dunnigan, REALTORS.

All measurements and all calculations of area (i.e., Sq Ft and Acreage) are approximate. Broker has represented to MetroList that Broker has a valid listing signed by seller authorizing placement in the MLS. Above information is provided by Seller and/or other sources and has not been verified by Broker. Copyright 2024 MetroList Services, Inc. The data relating to real estate for sale on this web site comes in part from the Broker Reciprocity Program of MetroList® MLS. All information has been provided by seller/other sources and has not been verified by broker. All interested persons should independently verify the accuracy of all information. Last updated .
