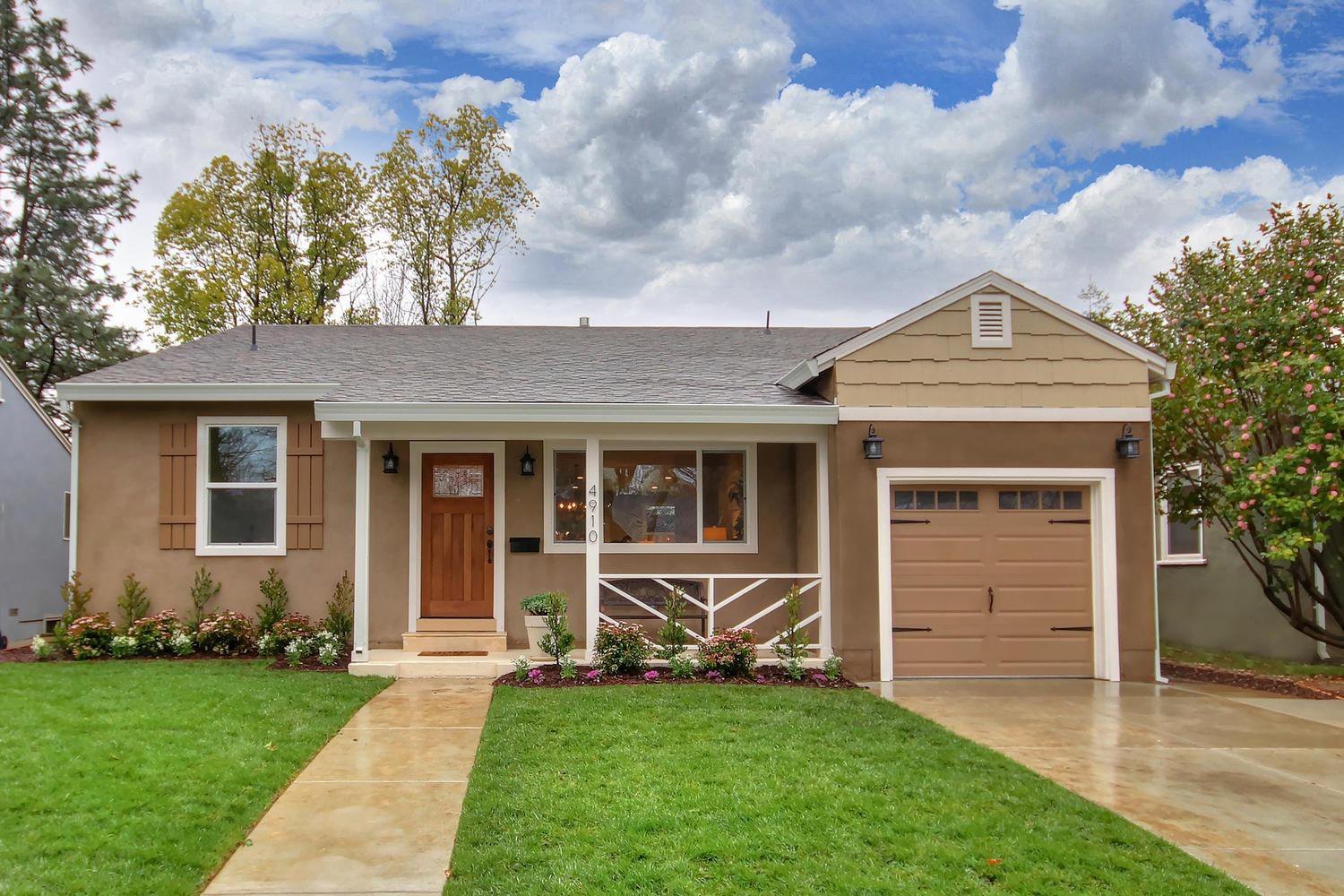4910 Jerry Way, Sacramento, CA 95819
- $879,000
- 3
- BD
- 2
- Full Baths
- 1,964
- SqFt
- Sold Price
- $879,000
- List Price
- $879,000
- Closing Date
- Jun 13, 2019
- MLS#
- 19012727
- Status
- CLOSED
- Bedrooms
- 3
- Bathrooms
- 2
- Living Sq. Ft
- 1,964
- Square Footage
- 1964
- Type
- Single Family Residential
- Zip
- 95819
- City
- Sacramento
Property Description
This classic East Sacramento gem has been taken down to the foundation and then completely rebuilt, new construction, w/impeccable details & modern upgrades. Off of the main entry you'll find a large, open formal living space followed by a casual dining room. In addition, 2 generously sized guest bedrooms, attractive guest bathroom, and HUGE laundry room w/cabinets are all featured in the front of the home. Hardwood flooring adds to the warm elegance of these rooms. Large windows allow an abundance of natural light to flow throughout the home. The open kitchen is complete w/quartz countertops, upgraded stainless steel appliances and designer touches. The home's open concept along w/the 9' ceilings, all the amenities of new construction and located in the beautiful, established neighborhood of East Sacramento leaves nothing to be desired. You will also find a spacious master suite w/outside access and a master bath w/beautiful shower stall, frameless shower door, & custom tile accents.
Additional Information
- Land Area (Acres)
- 0.1217
- Subtype
- Single Family Residence
- Subtype Description
- Detached
- Style
- Craftsman
- Construction
- Frame, Stucco
- Foundation
- Raised
- Stories
- 1
- Garage Spaces
- 1
- Garage
- Garage Door Opener
- Baths Other
- Stone, Tile, Tub w/Shower Over, Window
- Master Bath
- Double Sinks, Multiple Shower Heads, Shower Stall(s), Tile
- Floor Coverings
- Carpet, Tile, Wood
- Laundry Description
- Cabinets, Inside Room
- Dining Description
- Dining Bar, Formal Area
- Kitchen Description
- Stone Counter, Island w/Sink, Kitchen/Family Combo
- Kitchen Appliances
- Dishwasher, Disposal, Free Standing Gas Range, Free Standing Refrigerator, Microwave, Tankless Water Heater
- Cooling
- Ceiling Fan(s), Central
- Heat
- Central
- Water
- Public
- Utilities
- Natural Gas Connected
- Sewer
- In & Connected
Mortgage Calculator
Listing courtesy of Thrive Real Estate. Selling Office: RE/MAX Gold Sierra Oaks.

All measurements and all calculations of area (i.e., Sq Ft and Acreage) are approximate. Broker has represented to MetroList that Broker has a valid listing signed by seller authorizing placement in the MLS. Above information is provided by Seller and/or other sources and has not been verified by Broker. Copyright 2024 MetroList Services, Inc. The data relating to real estate for sale on this web site comes in part from the Broker Reciprocity Program of MetroList® MLS. All information has been provided by seller/other sources and has not been verified by broker. All interested persons should independently verify the accuracy of all information. Last updated .
