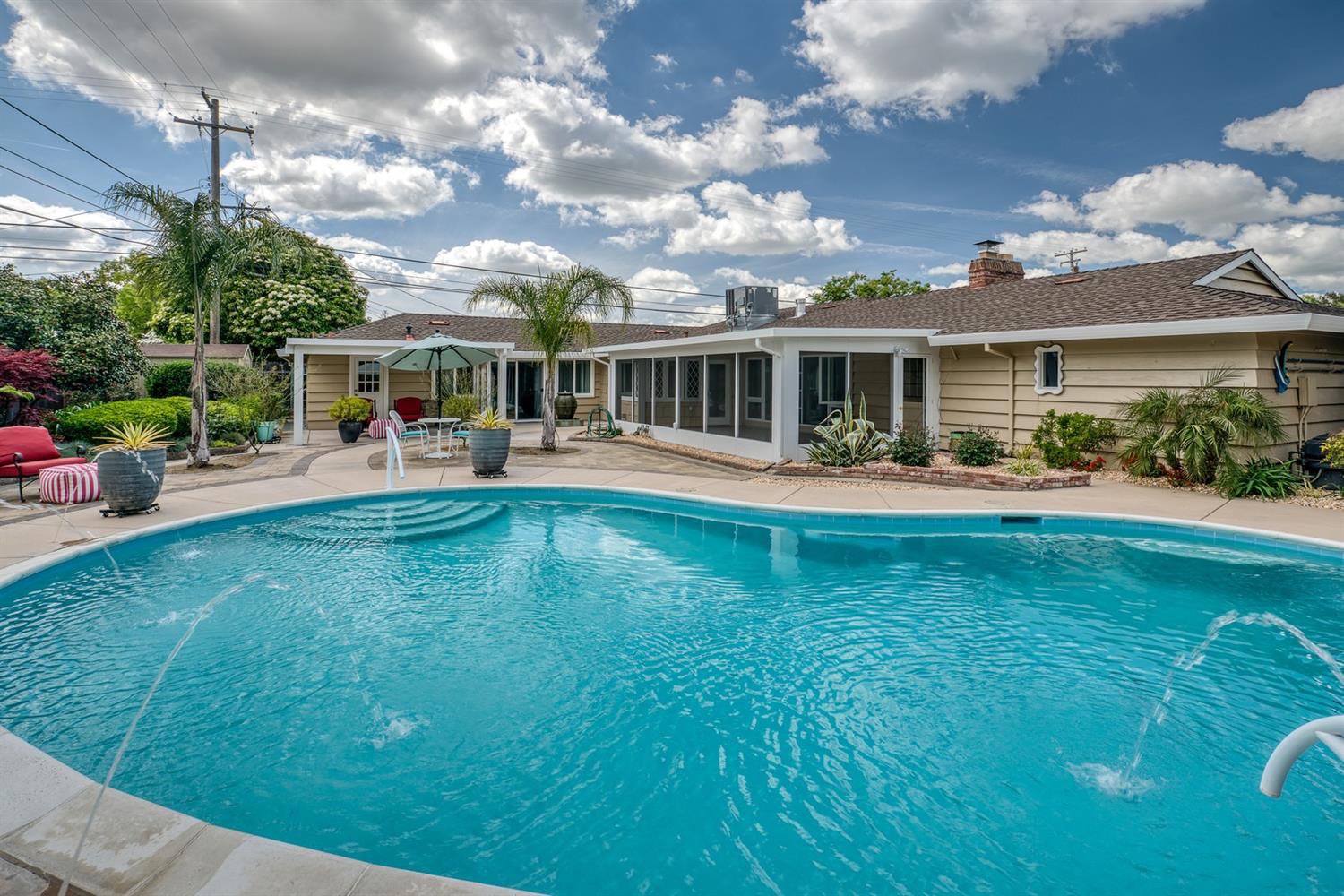3240 Ben Lomond Drive, Sacramento, CA 95821
- $675,000
- 3
- BD
- 3
- Full Baths
- 2,204
- SqFt
- Sold Price
- $675,000
- List Price
- $678,800
- Closing Date
- Jun 28, 2019
- MLS#
- 19010648
- Status
- CLOSED
- Bedrooms
- 3
- Bathrooms
- 3
- Living Sq. Ft
- 2,204
- Square Footage
- 2204
- Type
- Single Family Residential
- Zip
- 95821
- City
- Sacramento
Property Description
SACRAMENTO - FULLY REMODELED ONE STORY HOME WITH UPGRADED POOL. Exceptional location in quiet Broadmoor Estates neighborhood walking distance to Del Paso Country Club. Outstanding mid-century home completely remodeled from 2015 through 2019. Impressive 2,204 sf home has 3 bedrooms, 3 baths with two Master Suites. Superior remodel with NEW: Anderson & Marvin custom windows and sliders, energy efficient HVAC with attic ducting and insulation, Tankless water heater, gas lines, 200 amp electric panel, upgraded Kohler valves & fixtures plus designer paint inside and out. Living and Dining Room with crown molding and classic fireplace. Professional Kitchen with NEW: custom beaded white cabinetry and designer pulls, slab quartz counters, Wolf gas range, Sharp drawer microwave, Sub-Zero refrigerator with glass door and stainless steel appliances. Excellent entertaining home with NEW: sunroom, covered patio and remodeled pool with gas heater, LED lighting + fountains. New designer landscaping
Additional Information
- Land Area (Acres)
- 0.26
- Year Built
- 1954
- Subtype
- Single Family Residence
- Subtype Description
- Detached, Custom
- Style
- Ranch
- Construction
- Brick, Frame, Wood
- Foundation
- Slab
- Stories
- 1
- Garage Spaces
- 2
- Garage
- Garage Door Opener, Garage Facing Front
- Baths Other
- Shower Stall(s), Tile, Window
- Master Bath
- Shower Stall(s), Window
- Floor Coverings
- Carpet, Tile
- Laundry Description
- Cabinets, Inside Room
- Dining Description
- Breakfast Nook, Dining/Living Combo
- Kitchen Description
- Granite Counter, Pantry Cabinet
- Kitchen Appliances
- Built-In Gas Range, Dishwasher, Disposal, Gas Cook Top, Hood Over Range, Ice Maker, Microwave
- Number of Fireplaces
- 1
- Fireplace Description
- Gas Piped, Living Room
- Road Description
- Paved
- Pool
- Yes
- Cooling
- Ceiling Fan(s), Central
- Heat
- Central
- Water
- Meter on Site, Public
- Utilities
- Cable Available, Natural Gas Connected
- Sewer
- In & Connected
Mortgage Calculator
Listing courtesy of Rancho Murieta Homes & Land. Selling Office: Rancho Murieta Homes & Land.

All measurements and all calculations of area (i.e., Sq Ft and Acreage) are approximate. Broker has represented to MetroList that Broker has a valid listing signed by seller authorizing placement in the MLS. Above information is provided by Seller and/or other sources and has not been verified by Broker. Copyright 2024 MetroList Services, Inc. The data relating to real estate for sale on this web site comes in part from the Broker Reciprocity Program of MetroList® MLS. All information has been provided by seller/other sources and has not been verified by broker. All interested persons should independently verify the accuracy of all information. Last updated .
