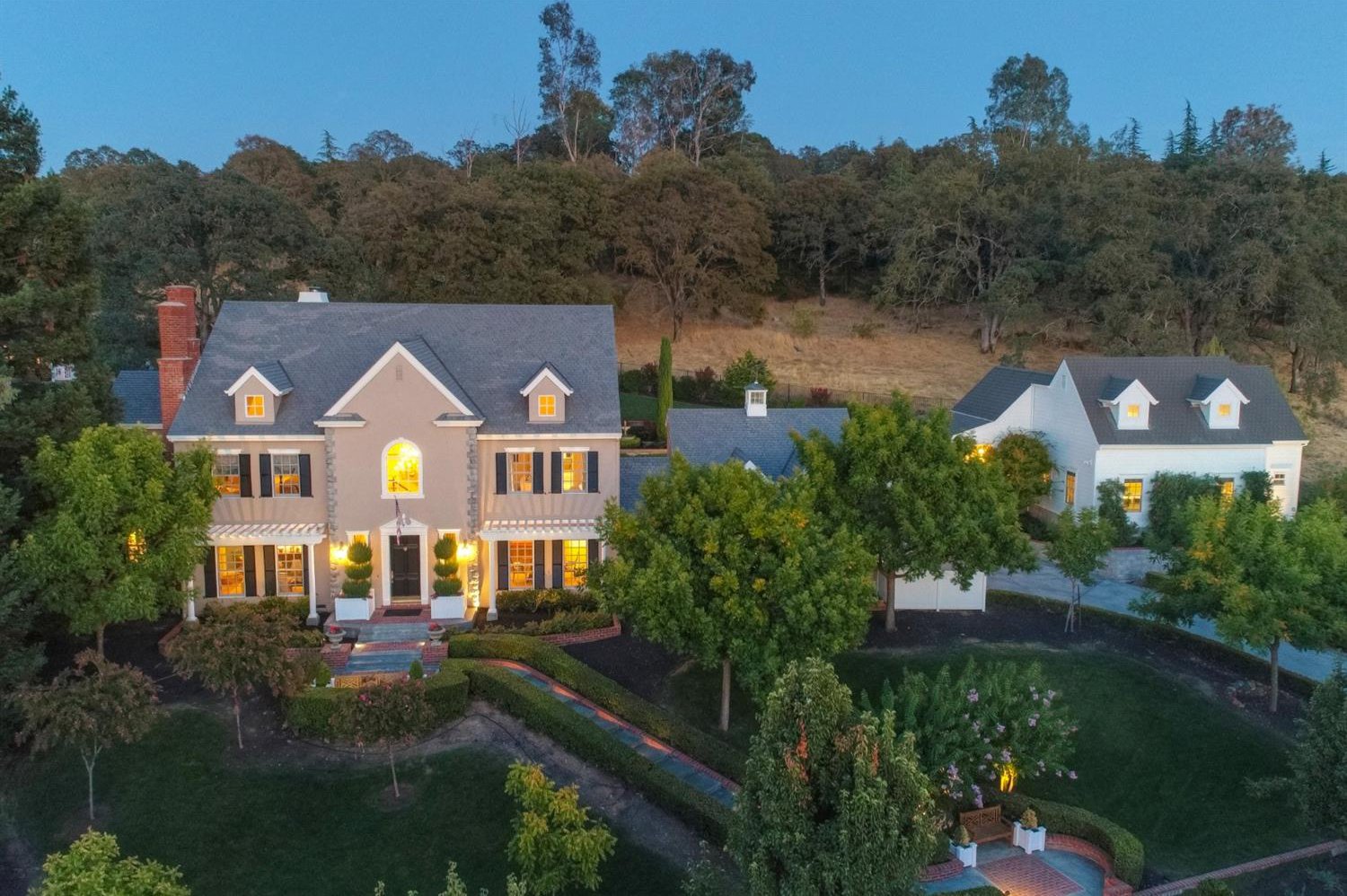2449 Highland Hills Drive, El Dorado Hills, CA 95762
- $1,470,000
- 4
- BD
- 4
- Full Baths
- 1
- Half Bath
- 4,998
- SqFt
- Sold Price
- $1,470,000
- List Price
- $1,575,000
- Closing Date
- May 13, 2019
- MLS#
- 19008606
- Status
- CLOSED
- Building / Subdivision
- Highland Hills
- Bedrooms
- 4
- Bathrooms
- 4.5
- Living Sq. Ft
- 4,998
- Square Footage
- 4998
- Type
- Single Family Residential
- Zip
- 95762
- City
- El Dorado Hills
Property Description
Spectacular traditional custom estate in Highland Hills. Majestically set on a private .81-acre parcel, this distinctive property impresses with both its elegant beauty and livable design. The 4,000+/- sq/ft main home offers 4 beds & 3.5 baths; a separate 1,000 sq/ft guest house features a full bathroom, kitchenette, & ample entertaining space. The main home's stunning entry foyer flows into the formal living room with fireplace and dining room with butler's pantry. A comfortable great room features a soaring ceiling, large central hearth and views of the back yard with heated pool & spa and greenhouse. The open kitchen offers limestone counters, custom cabinetry and built-in appliances including a La Cornue range for the most discriminating home chef! A private den with fireplace & guest suite complete the first floor. The upper level features the large master suite with fireplace, sitting area & luxurious bath with jetted tub and steam shower, and the secondary bedrooms.
Additional Information
- Land Area (Acres)
- 0.8130000000000001
- Year Built
- 2000
- Subtype
- Single Family Residence
- Subtype Description
- Detached, Custom
- Style
- Traditional
- Construction
- Frame, Stucco, See Remarks
- Foundation
- Raised
- Stories
- 2
- Garage Spaces
- 3
- Baths Other
- Double Sinks, Jetted Tub, Shower Stall(s), Window
- Master Bath
- Jetted Tub, Shower Stall(s), Steam, Window
- Floor Coverings
- Carpet, Stone, Tile, Wood, See Remarks
- Laundry Description
- Cabinets, Inside Room, Sink
- Dining Description
- Formal Room, Space in Kitchen
- Kitchen Description
- Butlers Pantry, Stone Counter, Island, Kitchen/Family Combo, Pantry Closet
- Kitchen Appliances
- Built-In Gas Range, Built-In Refrigerator, Dishwasher, Microwave
- Number of Fireplaces
- 4
- Fireplace Description
- Den, Family Room, Living Room, Master Bedroom
- Road Description
- Paved
- Pool
- Yes
- Equipment
- Central Vac Plumbed
- Cooling
- Ceiling Fan(s), Central, MultiUnits, MultiZone
- Heat
- MultiUnits, MultiZone, Natural Gas
- Water
- Meter on Site, Public
- Utilities
- Public, Cable Available, Natural Gas Connected
- Sewer
- In & Connected
Mortgage Calculator
Listing courtesy of Keller Williams Realty EDH. Selling Office: Coldwell Banker Sun Ridge Real Estate.

All measurements and all calculations of area (i.e., Sq Ft and Acreage) are approximate. Broker has represented to MetroList that Broker has a valid listing signed by seller authorizing placement in the MLS. Above information is provided by Seller and/or other sources and has not been verified by Broker. Copyright 2024 MetroList Services, Inc. The data relating to real estate for sale on this web site comes in part from the Broker Reciprocity Program of MetroList® MLS. All information has been provided by seller/other sources and has not been verified by broker. All interested persons should independently verify the accuracy of all information. Last updated .
