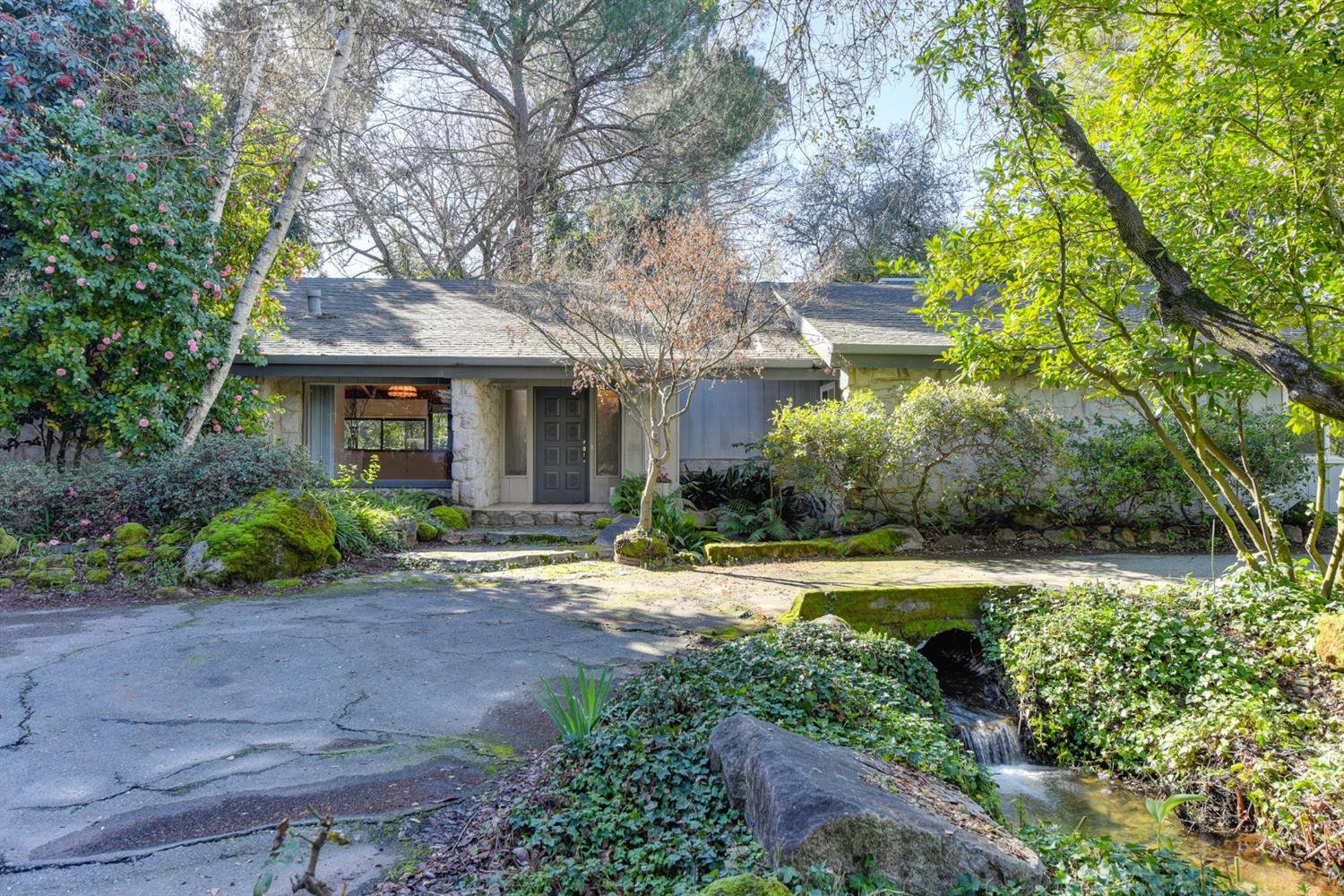7905 Morningside Drive, Granite Bay, CA 95746
- $685,000
- 4
- BD
- 2
- Full Baths
- 1
- Half Bath
- 2,700
- SqFt
- Sold Price
- $685,000
- List Price
- $725,000
- Closing Date
- May 08, 2019
- MLS#
- 19007784
- Status
- CLOSED
- Building / Subdivision
- Hidden Valley
- Bedrooms
- 4
- Bathrooms
- 2.5
- Living Sq. Ft
- 2,700
- Square Footage
- 2700
- Type
- Single Family Residential
- Zip
- 95746
- City
- Granite Bay
Property Description
Here's your opportunity to own a stunning architectural masterpiece in private Hidden Valley. Designed by Walter Harvey for his own family, his work was influenced by Frank Lloyd Wright with the elements of Organic Architecture: large open rooms with high beam ceilings, skylights, organic materials and walls of windows to bring the beauty of nature into the living areas. One of the first lots developed in the Valley, it was chosen for its massive granite boulders, towering oaks, meandering year round stream and beautiful lake across the street. The kitchen was remodeled in 2016, but there are still opportunities to add your own style. Flexible floor plan lives large with 4 bedrooms, 2 large living areas, kitchen and dining room, as well as a separate detached unfinished unit with office or guest house potential. Close to shopping and popular Franklin and Del Oro schools. Enjoy the private 180 acres of walking trails, horse arena, lakes and clubhouse that are also included.
Additional Information
- Land Area (Acres)
- 1.016
- Year Built
- 1975
- Subtype
- 2 Houses on Lot
- Subtype Description
- Detached, Custom
- Construction
- Frame, Stone, Wood
- Foundation
- Slab
- Stories
- 1
- Garage Spaces
- 3
- Garage
- Garage Door Opener, Garage Facing Side
- Baths Other
- Shower Stall(s), Tile
- Master Bath
- Shower Stall(s), Tile, Window
- Floor Coverings
- Tile
- Laundry Description
- Cabinets, Inside Room
- Dining Description
- Dining/Family Combo
- Kitchen Description
- Tile Counter, Kitchen/Family Combo, Pantry Closet
- Kitchen Appliances
- Built-In Electric Range, Dishwasher, Disposal, Electric Cook Top, Hood Over Range, Microwave
- Number of Fireplaces
- 2
- Fireplace Description
- Double Sided, Family Room, Kitchen, Living Room
- HOA
- Yes
- Cooling
- Ceiling Fan(s), Central, MultiUnits
- Heat
- Central, MultiUnits, Natural Gas
- Water
- Private
- Utilities
- Public, Cable Available, Internet Available, Natural Gas Connected
- Sewer
- In & Connected
Mortgage Calculator
Listing courtesy of Lyon RE Roseville. Selling Office: Dare Real Estate Inc..

All measurements and all calculations of area (i.e., Sq Ft and Acreage) are approximate. Broker has represented to MetroList that Broker has a valid listing signed by seller authorizing placement in the MLS. Above information is provided by Seller and/or other sources and has not been verified by Broker. Copyright 2024 MetroList Services, Inc. The data relating to real estate for sale on this web site comes in part from the Broker Reciprocity Program of MetroList® MLS. All information has been provided by seller/other sources and has not been verified by broker. All interested persons should independently verify the accuracy of all information. Last updated .
