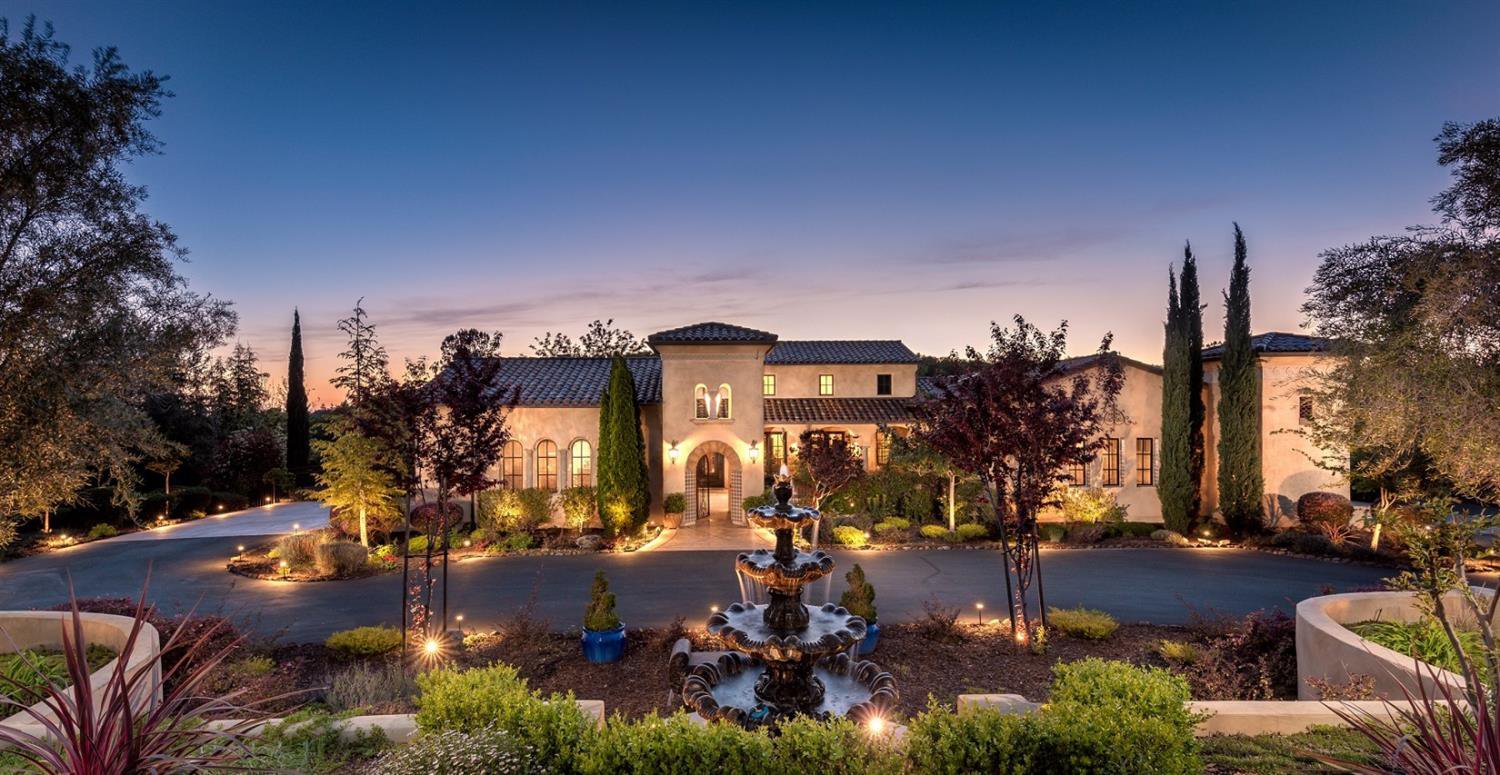2535 Vineyard Drive, Auburn, CA 95603
- $1,425,000
- 6
- BD
- 4
- Full Baths
- 1
- Half Bath
- 5,260
- SqFt
- Sold Price
- $1,425,000
- List Price
- $1,495,000
- Closing Date
- May 22, 2019
- MLS#
- 19007511
- Status
- CLOSED
- Building / Subdivision
- The Vineyard
- Bedrooms
- 6
- Bathrooms
- 4.5
- Living Sq. Ft
- 5,260
- Square Footage
- 5260
- Type
- Single Family Residential
- Zip
- 95603
- City
- Auburn
Property Description
Your splendid retreat awaits. This Mediterranean-style architectural gem designed by the renowned Gordon Rogers features Spanish Mission-inspired detail and contemporary elegance. Past the richly landscaped circular drive, enter a home filled with hand-carved wood, custom moldings, built-ins, and unimaginable luxury. Under exposed wood vaulted ceilings in the kitchen and great room, discover a massive gathering place with abundant solid granite counters, custom cabinetry, an island with breakfast bar, and a butler's pantry. From the great room step out to the California Room with spacious seating and dining areas, fireplace, ceiling fans, and built-in barbecue. Also on the main level are 2 (3) bedrooms including a sumptuous master with spa-like bathroom. The lower level features 3 additional bedrooms, an exercise studio and a teen/family room opening to the sizeable rear patio. There, you're welcomed by a gleaming pool, spa, fountains, firepit, and quaint garden-seating nooks.
Additional Information
- Land Area (Acres)
- 1.7000000000000002
- Year Built
- 2005
- Subtype
- Single Family Residence
- Subtype Description
- Detached, Custom
- Style
- Mediterranean, Spanish
- Construction
- Frame, Stucco
- Foundation
- Slab
- Stories
- 2
- Garage Spaces
- 4
- Garage
- Boat Storage, Garage Facing Side, Workshop in Garage
- Baths Other
- Jetted Tub, Shower Stall(s)
- Master Bath
- Bidet, Jetted Tub, Outside Access, Shower Stall(s), Walk-In Closet
- Floor Coverings
- Carpet, Laminate, Tile, Wood
- Laundry Description
- Cabinets, Gas Hook-Up, Inside Room, Sink
- Dining Description
- Dining Bar, Dining/Living Combo, Formal Room
- Kitchen Description
- Butlers Pantry, Granite Counter, Island w/Sink, Kitchen/Family Combo, Pantry Closet
- Kitchen Appliances
- Built-In Freezer, Built-In Refrigerator, Compactor, Dishwasher, Disposal, Double Oven, Gas Cook Top, Ice Maker, Microwave, Warming Drawer
- Number of Fireplaces
- 3
- Fireplace Description
- Family Room, Gas Log, Master Bedroom
- HOA
- Yes
- Rec Parking
- Boat Storage
- Pool
- Yes
- Misc
- BBQ Built-In, Fire Pit, Fireplace, Kitchen, Uncovered Courtyard
- Equipment
- Central Vacuum, MultiPhone Lines, Networked
- Cooling
- Ceiling Fan(s), Central, MultiUnits, MultiZone
- Heat
- Central, Radiant Floor
- Water
- Private, Public
- Utilities
- Cable Available, Natural Gas Connected
- Sewer
- In & Connected, Septic Pump
Mortgage Calculator
Listing courtesy of Nick Sadek Sotheby's International Realty. Selling Office: Coldwell Banker Sun Ridge Real Estate.

All measurements and all calculations of area (i.e., Sq Ft and Acreage) are approximate. Broker has represented to MetroList that Broker has a valid listing signed by seller authorizing placement in the MLS. Above information is provided by Seller and/or other sources and has not been verified by Broker. Copyright 2024 MetroList Services, Inc. The data relating to real estate for sale on this web site comes in part from the Broker Reciprocity Program of MetroList® MLS. All information has been provided by seller/other sources and has not been verified by broker. All interested persons should independently verify the accuracy of all information. Last updated .
