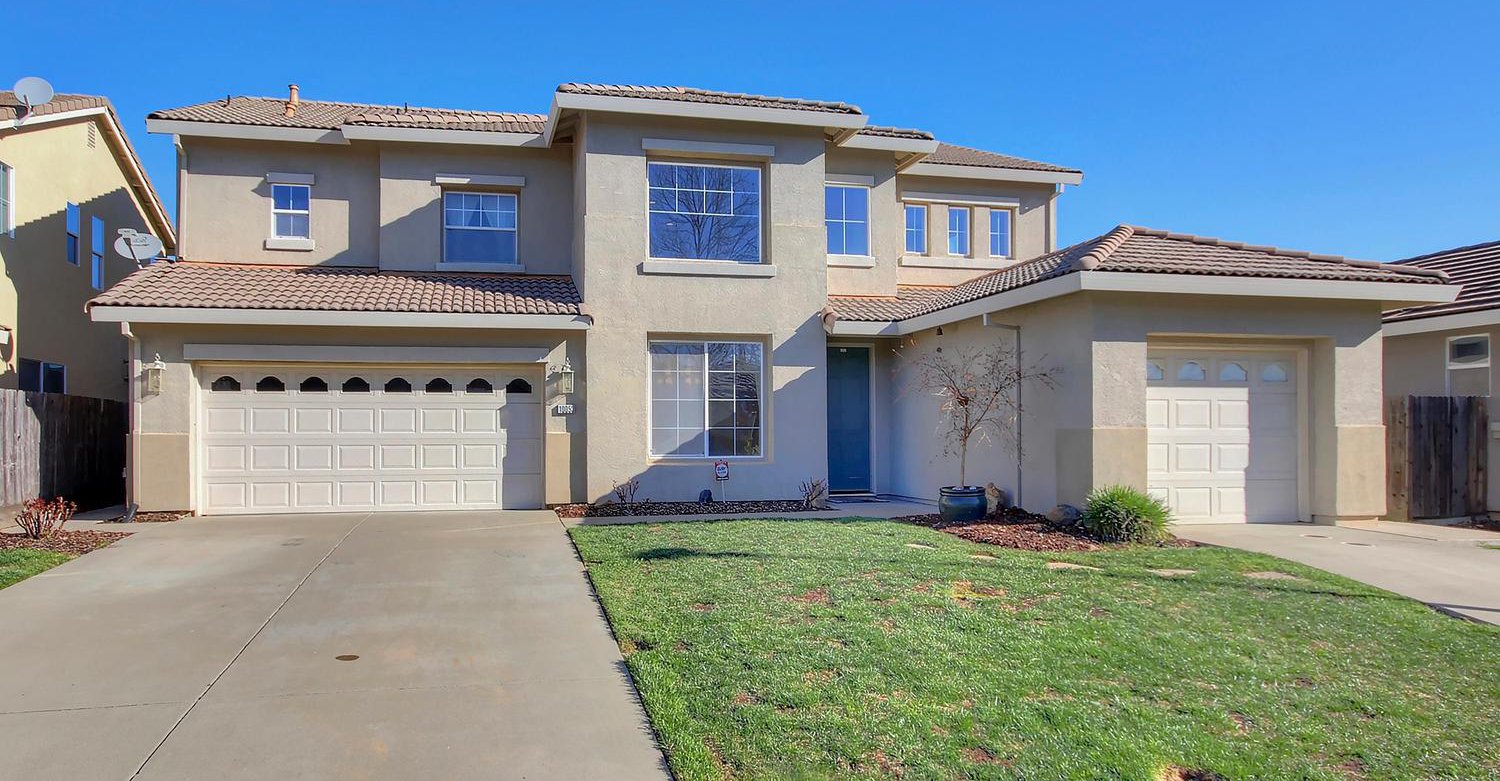10053 Prairie Dunes Way, Sacramento, CA 95829
- $510,000
- 4
- BD
- 3
- Full Baths
- 2,372
- SqFt
- Sold Price
- $510,000
- List Price
- $515,000
- Closing Date
- Apr 23, 2019
- MLS#
- 19002893
- Status
- CLOSED
- Bedrooms
- 4
- Bathrooms
- 3
- Living Sq. Ft
- 2,372
- Square Footage
- 2372
- Type
- Single Family Residential
- Zip
- 95829
- City
- Sacramento
Property Description
Beautiful 2 story home in the Wildhawk West. Minutes from Arnold Adreani Elementary. This immaculate, bright and clean home features 4 bedrooms & 3 full baths. High ceilings and formal dining room. Full bed & bath downstairs are perfect for in-laws or guests. Features hand scraped birch solid and hardwood floors in family room, formal dining room, living room, and downstairs bedroom. Waterproof luxury vinyl flooring in kitchen, 2 upstairs baths and laundry room. Custom granite counter tops w/ full backsplash over cook top. Stainless steel appliances in modern kitchen with slide out drawers in all cabinets New energy efficient Ruud 5 ton 14 SEER gas Heater and electric Air conditioner (2017). New water heater! Hypoallergenic reusable/washable whole house air filter and whole house alarm. Large natural gas built in DCS BBQ with rotisserie function custom built BBQ island. Meyer lemon, persimmon, white peach, cutie and pomegranate trees. Raised vegetable beds. Ready to be called home!
Additional Information
- Land Area (Acres)
- 0.1515
- Year Built
- 2002
- Subtype
- Single Family Residence
- Subtype Description
- Detached
- Construction
- Stucco, Wood
- Foundation
- Slab
- Stories
- 2
- Garage Spaces
- 3
- Baths Other
- Tub w/Shower Over
- Floor Coverings
- Carpet, Vinyl, Wood
- Laundry Description
- Cabinets
- Dining Description
- Dining/Living Combo
- Kitchen Description
- Granite Counter, Island
- Number of Fireplaces
- 1
- Fireplace Description
- Family Room
- Road Description
- Paved
- Cooling
- Central
- Heat
- Central
- Water
- Public
- Utilities
- Natural Gas Connected
- Sewer
- In & Connected
Mortgage Calculator
Listing courtesy of Keller Williams Realty. Selling Office: Reali.

All measurements and all calculations of area (i.e., Sq Ft and Acreage) are approximate. Broker has represented to MetroList that Broker has a valid listing signed by seller authorizing placement in the MLS. Above information is provided by Seller and/or other sources and has not been verified by Broker. Copyright 2024 MetroList Services, Inc. The data relating to real estate for sale on this web site comes in part from the Broker Reciprocity Program of MetroList® MLS. All information has been provided by seller/other sources and has not been verified by broker. All interested persons should independently verify the accuracy of all information. Last updated .
