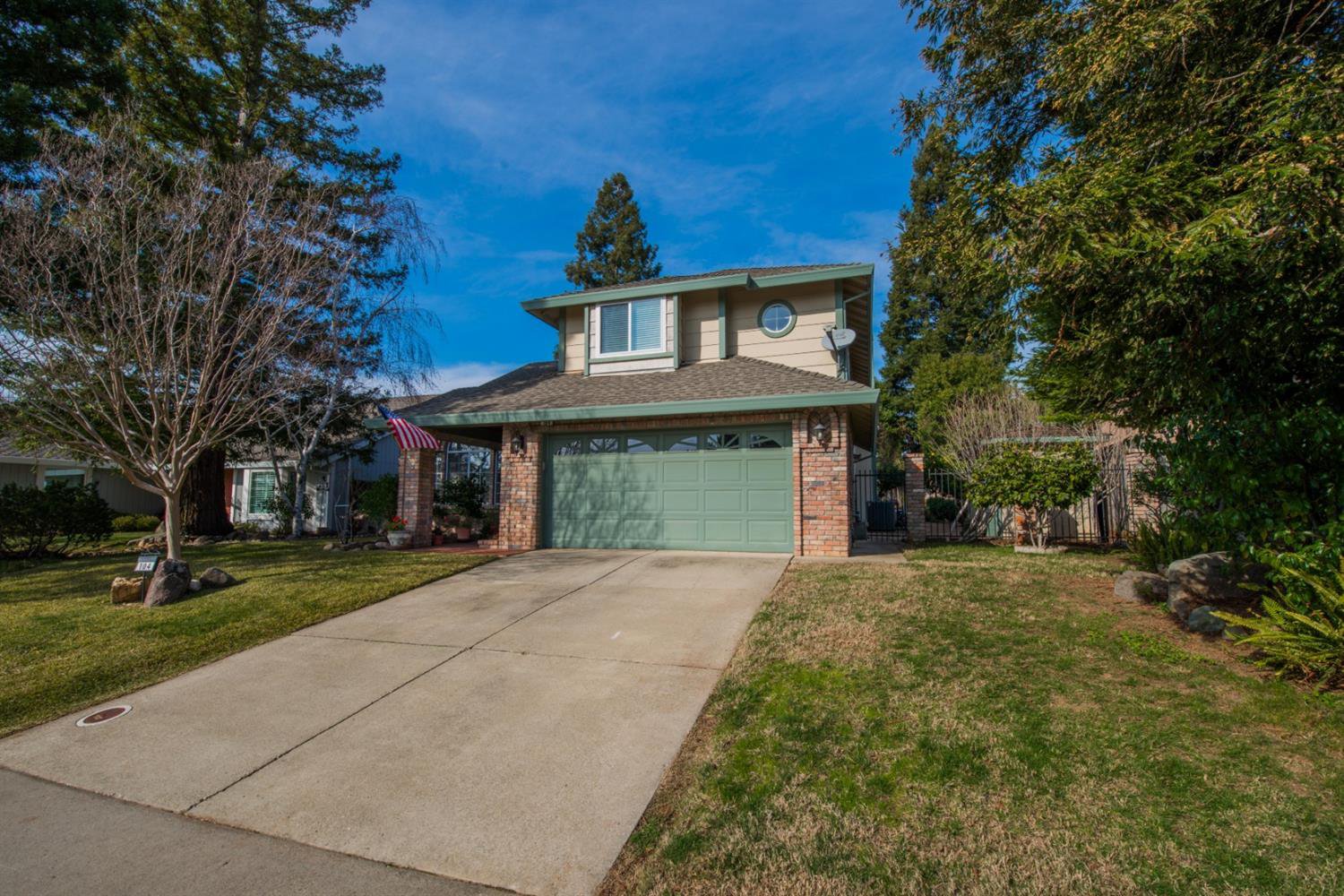104 Winterstein Drive, Folsom, CA 95630
- $535,000
- 4
- BD
- 3
- Full Baths
- 2,076
- SqFt
- Sold Price
- $535,000
- List Price
- $535,000
- Closing Date
- Mar 04, 2019
- MLS#
- 19000264
- Status
- CLOSED
- Building / Subdivision
- Willow Creek Ests East 01 Lot 58
- Bedrooms
- 4
- Bathrooms
- 3
- Living Sq. Ft
- 2,076
- Square Footage
- 2076
- Type
- Single Family Residential
- Zip
- 95630
- City
- Folsom
Property Description
Exquisite home in the sought after Willow Creek Estates known for highly rated schools. As you walk up to the door you will see an Enchanted Storybook Entry that adds so much character to this beautiful home. While you enter your captivated by the beautifully maintained wood floors that flow downstairs & upstairs. Kitchen Features: Quartz counters with beautiful oak cabinetry. Off the kitchen is a relaxing sunroom to have your morning coffee, evening wine or watch the kids swim in the sparkling pool that is heated for year round swimming, very peaceful backyard with several fruit trees for your enjoyment. Journey downstairs to a bedroom & full bathroom for in-laws or guests to have privacy while they visit. As you continue upstairs off to the left is a very spacious master bedroom with lots of closet space as you walk into the spa like master bathroom it feels tranquility, sit in the soaking tub and relax while you read a book. Dont wait to call this your home. No Mello Roos & No HO
Additional Information
- Land Area (Acres)
- 0.17420000000000002
- Year Built
- 1986
- Subtype
- Single Family Residence
- Subtype Description
- Attached, Tract
- Style
- Traditional
- Construction
- Lap Siding, Wood
- Foundation
- Raised
- Stories
- 2
- Garage Spaces
- 2
- Garage
- Attached, Garage Facing Front
- Baths Other
- Double Sinks, Shower Stall(s), Tile, Tub w/Shower Over
- Master Bath
- Double Sinks, Shower Stall(s), Tub, Window
- Floor Coverings
- Carpet, Tile, Wood
- Laundry Description
- Cabinets, Gas Hook-Up, Inside Room
- Dining Description
- Breakfast Nook, Formal Area
- Kitchen Description
- Other Counter, Pantry Cabinet
- Kitchen Appliances
- Built-In Electric Range, Dishwasher, Disposal, Free Standing Refrigerator, Gas Cook Top, Hood Over Range, Microwave, Self/Cont Clean Oven
- Number of Fireplaces
- 1
- Fireplace Description
- Family Room, Wood Burning
- Pool
- Yes
- Cooling
- Ceiling Fan(s), Central
- Heat
- Central, Natural Gas
- Water
- Public
- Utilities
- Cable Available, Natural Gas Connected
- Sewer
- In & Connected
Mortgage Calculator
Listing courtesy of RE/MAX Gold El Dorado Hills. Selling Office: CORE Vision Realty, Inc.

All measurements and all calculations of area (i.e., Sq Ft and Acreage) are approximate. Broker has represented to MetroList that Broker has a valid listing signed by seller authorizing placement in the MLS. Above information is provided by Seller and/or other sources and has not been verified by Broker. Copyright 2024 MetroList Services, Inc. The data relating to real estate for sale on this web site comes in part from the Broker Reciprocity Program of MetroList® MLS. All information has been provided by seller/other sources and has not been verified by broker. All interested persons should independently verify the accuracy of all information. Last updated .
