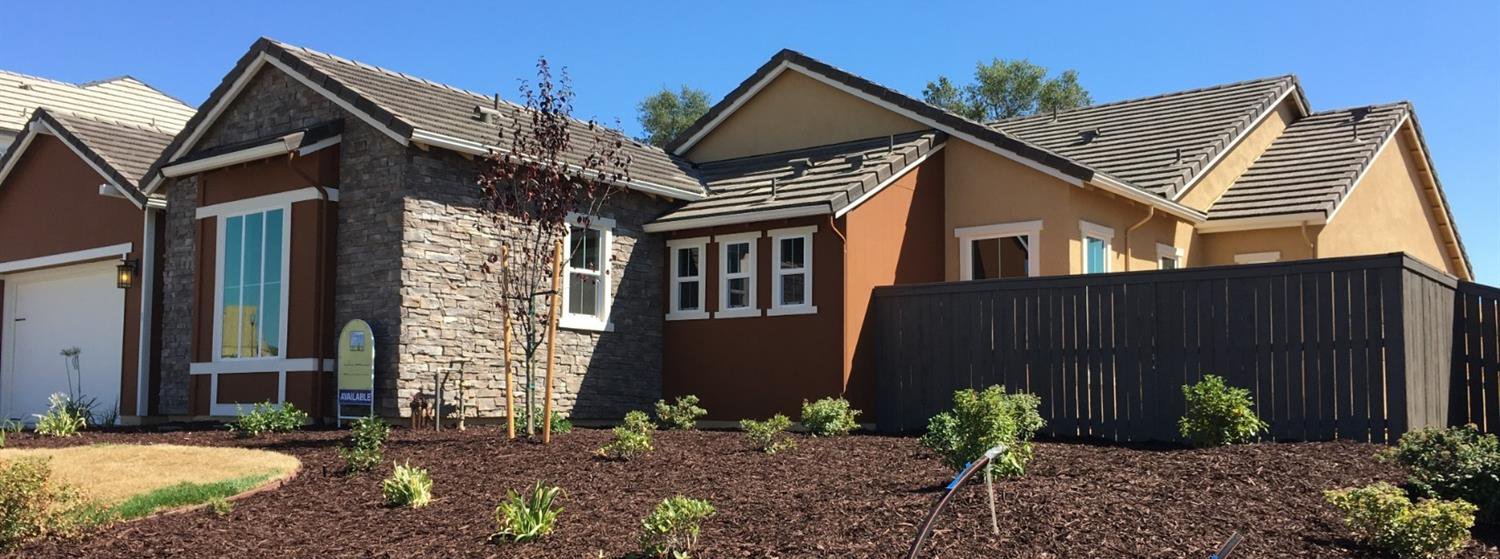5806 Tree Swallow Circle, Rocklin, CA 95677
- $795,000
- 3
- BD
- 2
- Full Baths
- 1
- Half Bath
- 2,564
- SqFt
- Sold Price
- $795,000
- List Price
- $799,900
- Closing Date
- Apr 23, 2019
- MLS#
- 18081827
- Status
- CLOSED
- Building / Subdivision
- Crowne Point
- Bedrooms
- 3
- Bathrooms
- 2.5
- Living Sq. Ft
- 2,564
- Square Footage
- 2564
- Type
- Single Family Residential
- Zip
- 95677
- City
- Rocklin
Property Description
BETTER than NEW 1-STORY w/NICE BUILT-IN *P O O L* + OWNED S O L A R, EXCELLENT LOOMIS SCHOOLS. CROWN POINTE by Tim Lewis BLUE HERON 2564 sq ft Floorplan SEMI-CUSTOM Gated Community w/EXCLUSIVE Neighborhood Park & 7 ACRE LAKE. Tons of Builder UPGRADES plus lots of Homeowner IMPROVEMENTS including: Built-in POOL, over 600 SQ FT Stamped Concrete, Widened 3 Car Driveway, 3 Car Tandem Garage, Pool w/Colorful LED lights, Baja Shelf, Waterfall Edge & Fountains, Quality Norman PLANTATION SHUTTERS Thruout, an Upgraded TUFF SHED, CHAMPAGNE HARDWOOD thruout, #6 Carpet, #4 Pad in secondary bedrms, Tile Liner accents in Bathrooms, Flat Pebble Waterfall Liner Master Shower Upgraded Tile Surround & Floor, Mstr French Door to NICE Covered Patio/Outdoor Room, Den with Double Doors could be 4th Bedroom, Kit Glass Cabs to Showcase YOUR Treasures, CLEAN Herringbone Tiled Splash, 6 Ceiling Fans with Lights & MORE!!! One of the NICEST ROCKLIN NEIGHBORHOODS convenient, Great LOCATION and an EXCELLENT VALUE!
Additional Information
- Land Area (Acres)
- 0.2293
- Year Built
- 2017
- Subtype
- Single Family Residence
- Subtype Description
- Detached, Planned Unit Develop, Semi-Custom
- Style
- Contemporary, Ranch
- Construction
- Cement Siding, Frame, Stone, Stucco
- Foundation
- Slab
- Stories
- 1
- Garage Spaces
- 3
- Garage
- 24'+ Deep Garage, Attached, Tandem Garage
- House FAces
- North
- Baths Other
- Double Sinks, Shower Stall(s), Tile
- Master Bath
- Shower Stall(s), Stone, Tile, Tub, Walk-In Closet
- Floor Coverings
- Carpet, Tile, Wood
- Laundry Description
- Cabinets, Gas Hook-Up, Inside Room, Sink
- Dining Description
- Breakfast Nook, Dining Bar, Dining/Living Combo, Formal Area
- Kitchen Description
- Butlers Pantry, Granite Counter, Island w/Sink, Pantry Closet
- Kitchen Appliances
- Built-In Electric Oven, Dishwasher, Disposal, Double Oven, Gas Cook Top, Gas Water Heater, Hood Over Range, Ice Maker, Microwave, Tankless Water Heater
- Number of Fireplaces
- 1
- Fireplace Description
- Circulating, Family Room, Gas Log
- HOA
- Yes
- Pool
- Yes
- Misc
- Uncovered Courtyard
- Cooling
- Ceiling Fan(s), Central
- Heat
- Central, Natural Gas, Solar Heating
- Water
- Meter on Site
- Utilities
- Public, Natural Gas Connected
- Sewer
- In & Connected
- Restrictions
- Parking
Mortgage Calculator
Listing courtesy of Coldwell Banker Sun Ridge Real Estate. Selling Office: Windermere Granite Bay REALTORS.

All measurements and all calculations of area (i.e., Sq Ft and Acreage) are approximate. Broker has represented to MetroList that Broker has a valid listing signed by seller authorizing placement in the MLS. Above information is provided by Seller and/or other sources and has not been verified by Broker. Copyright 2024 MetroList Services, Inc. The data relating to real estate for sale on this web site comes in part from the Broker Reciprocity Program of MetroList® MLS. All information has been provided by seller/other sources and has not been verified by broker. All interested persons should independently verify the accuracy of all information. Last updated .
