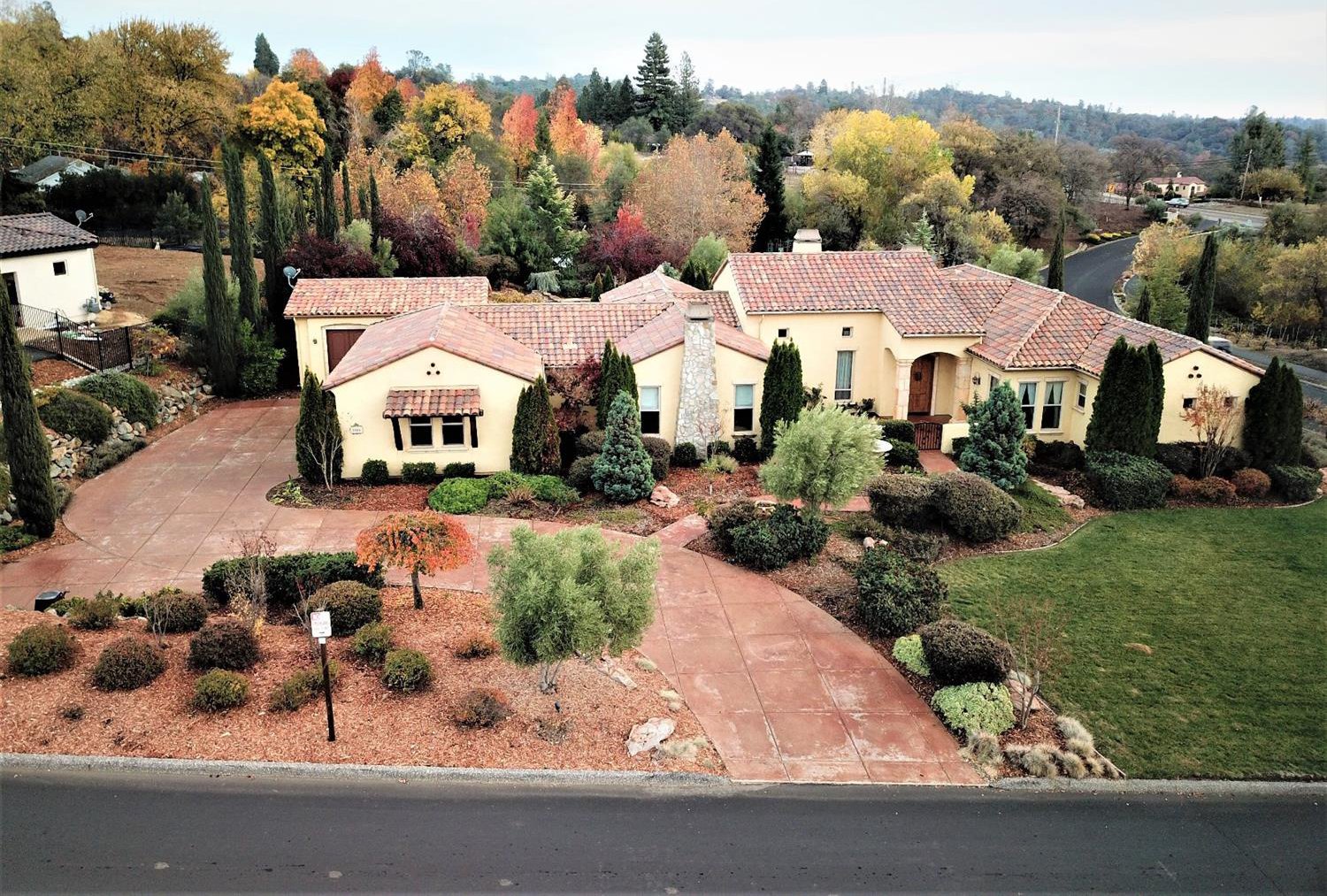11104 Edgewood Road, Auburn, CA 95603
- $1,005,000
- 4
- BD
- 3
- Full Baths
- 3,658
- SqFt
- Sold Price
- $1,005,000
- List Price
- $990,000
- Closing Date
- Apr 03, 2019
- MLS#
- 18079573
- Status
- CLOSED
- Building / Subdivision
- The Vineyard
- Bedrooms
- 4
- Bathrooms
- 3
- Living Sq. Ft
- 3,658
- Square Footage
- 3658
- Type
- Single Family Residential
- Zip
- 95603
- City
- Auburn
Property Description
Beautiful Mediterranean Home in the Vineyards. Elegant 1 story open floorplan. Huge living area with high open beamed ceiling & fireplace. Kitchen features professional Viking 6 burner stove, double ovens, built in refrigerator, large center island w/ sink & brkfast bar. Formal dining rm. Large mstr bdrm w/ fireplace w/ large sliding glass doors to the backyard. Separate casita 20X20 w/ split system to keep comfortable yr rnd. Backyard has saltwater pool, gardens, walking paths. Check virtual 3D
Additional Information
- Land Area (Acres)
- 0.7288
- Year Built
- 2004
- Subtype
- Single Family Residence
- Subtype Description
- Detached, Custom
- Style
- Mediterranean
- Construction
- Frame, Stucco, Wood
- Foundation
- Slab
- Stories
- 1
- Garage Spaces
- 3
- Garage
- Attached, Garage Door Opener, Garage Facing Side
- House FAces
- Northwest
- Baths Other
- Double Sinks, Shower Stall(s), Tile, Tub w/Shower Over
- Master Bath
- Double Sinks, Jetted Tub, Multiple Shower Heads, Shower Stall(s), Walk-In Closet
- Floor Coverings
- Carpet, Tile
- Laundry Description
- Cabinets, Gas Hook-Up, Inside Room, Sink
- Dining Description
- Dining Bar, Formal Room
- Kitchen Description
- Butlers Pantry, Granite Counter, Island w/Sink
- Kitchen Appliances
- Built-In Freezer, Built-In Refrigerator, Compactor, Disposal, Free Standing Gas Oven, Free Standing Gas Range, Gas Water Heater, Microwave
- Number of Fireplaces
- 3
- Fireplace Description
- Circulating, Gas Log, Living Room, Master Bedroom, See Remarks
- HOA
- Yes
- Pool
- Yes
- Misc
- Uncovered Courtyard
- Equipment
- Central Vacuum
- Cooling
- Ceiling Fan(s), Central
- Heat
- Central, Natural Gas
- Water
- Meter on Site, Public
- Utilities
- Public, Cable Available, Natural Gas Connected
- Sewer
- Sewer Connected
- Restrictions
- Exterior Alterations, Signs
Mortgage Calculator
Listing courtesy of Advantage Real Estate. Selling Office: Keller Williams Realty.

All measurements and all calculations of area (i.e., Sq Ft and Acreage) are approximate. Broker has represented to MetroList that Broker has a valid listing signed by seller authorizing placement in the MLS. Above information is provided by Seller and/or other sources and has not been verified by Broker. Copyright 2024 MetroList Services, Inc. The data relating to real estate for sale on this web site comes in part from the Broker Reciprocity Program of MetroList® MLS. All information has been provided by seller/other sources and has not been verified by broker. All interested persons should independently verify the accuracy of all information. Last updated .
