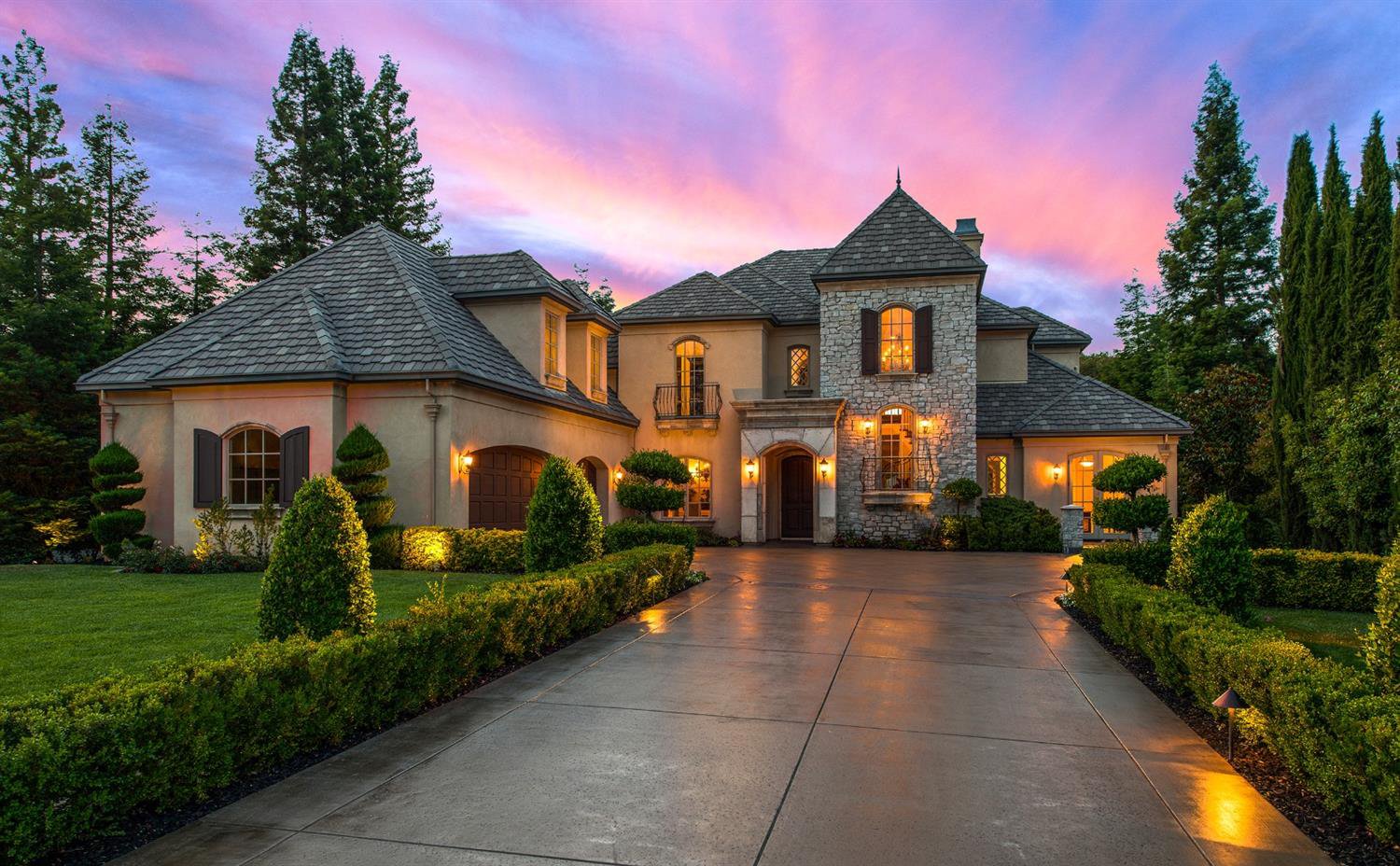7370 Shelborne Drive, Granite Bay, CA 95746
- $1,825,000
- 5
- BD
- 5
- Full Baths
- 2
- Half Baths
- 5,647
- SqFt
- Sold Price
- $1,825,000
- List Price
- $1,895,000
- Closing Date
- Nov 26, 2018
- MLS#
- 18036507
- Status
- CLOSED
- Building / Subdivision
- Shelborne
- Bedrooms
- 5
- Bathrooms
- 5.5
- Living Sq. Ft
- 5,647
- Square Footage
- 5647
- Type
- Single Family Residential
- Zip
- 95746
- City
- Granite Bay
Property Description
One of the finest Estates in Shelborne. Built in 2007 with true craftsmanship & attention to detail. First time on market, 5 bedroom, 7 bath, ground floor master. Eureka/Granite Bay High schools & San Juan Water. 4 HVAC systems, Polaris water system, Venetian plaster, Pozzi windows, imported rock, extensive woodwork, and high ceilings both floors. Professional designed landscape w/commercial outdoor lighting/surround sound,resort-size Pebble Tec pool/spa with multiple water features & fountains.
Additional Information
- Land Area (Acres)
- 0.81
- Year Built
- 2007
- Subtype
- Single Family Residence
- Subtype Description
- Detached, Custom
- Style
- Mediterranean
- Construction
- Frame, Stone, Stucco
- Foundation
- Slab
- Stories
- 2
- Carport Spaces
- 3
- Garage Spaces
- 3
- Garage
- Attached, Garage Door Opener
- Baths Other
- Double Sinks
- Master Bath
- Double Sinks, Jetted Tub, Multiple Shower Heads, Shower Stall(s), Tile
- Floor Coverings
- Carpet, Stone, Wood
- Laundry Description
- Inside Room, Upper Floor, See Remarks
- Dining Description
- Breakfast Nook, Formal Room
- Kitchen Description
- Butlers Pantry, Granite Counter, Island, Island w/Sink, Pantry Closet
- Kitchen Appliances
- Built-In Refrigerator, Dishwasher, Free Standing Gas Range, Gas Plumbed, Gas Water Heater, Hood Over Range, Warming Drawer, Wine Refrigerator
- Number of Fireplaces
- 2
- Fireplace Description
- Circulating, Family Room, Gas Piped, Living Room
- HOA
- Yes
- Road Description
- Chip And Seal
- Pool
- Yes
- Misc
- Balcony, BBQ Built-In, Uncovered Courtyard
- Equipment
- Audio/Video Prewired, Intercom, Networked
- Cooling
- Ceiling Fan(s), Central
- Heat
- Central
- Water
- Public
- Utilities
- Public, Cable Connected
- Sewer
- In & Connected
Mortgage Calculator
Listing courtesy of Engel & Volkers Roseville. Selling Office: McKiernan Realty.

All measurements and all calculations of area (i.e., Sq Ft and Acreage) are approximate. Broker has represented to MetroList that Broker has a valid listing signed by seller authorizing placement in the MLS. Above information is provided by Seller and/or other sources and has not been verified by Broker. Copyright 2024 MetroList Services, Inc. The data relating to real estate for sale on this web site comes in part from the Broker Reciprocity Program of MetroList® MLS. All information has been provided by seller/other sources and has not been verified by broker. All interested persons should independently verify the accuracy of all information. Last updated .
