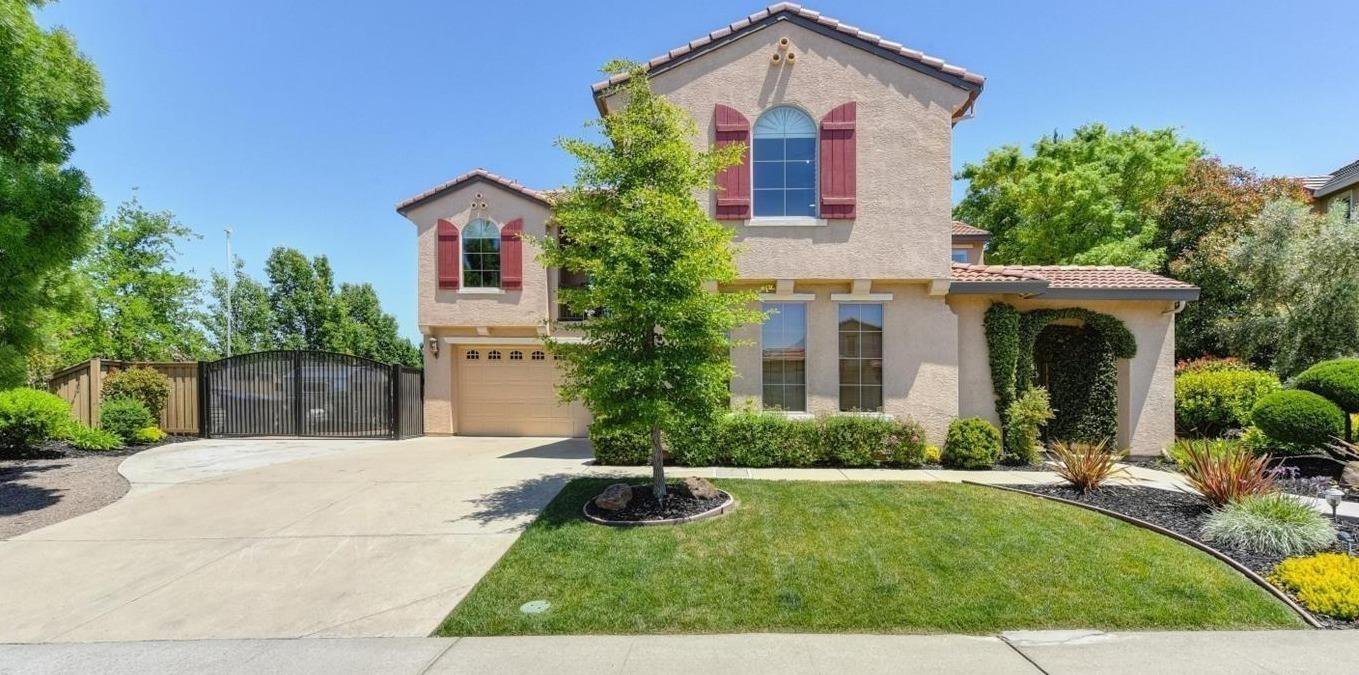1944 Caversham Way, Folsom, CA 95630
- $850,000
- 4
- BD
- 3
- Full Baths
- 3,999
- SqFt
- Sold Price
- $850,000
- List Price
- $899,000
- Closing Date
- Jan 31, 2019
- MLS#
- 18033072
- Status
- CLOSED
- Bedrooms
- 4
- Bathrooms
- 3
- Living Sq. Ft
- 3,999
- Square Footage
- 3999
- Type
- Single Family Residential
- Zip
- 95630
- City
- Folsom
Property Description
This home feels like a custom! Almost 4000 sq ft luxury home with a private gated courtyard. Premium view on approx .25 lot with gorgeous open view of vista. Chefs kitchen boasts Monogram s/steel appliances, granite island with veggie sink, under cabinet pullouts, sunny breakfast nook views the vista. Master retreat is delightful with sitting area, cozy fireplace, or relax on balcony with views of vista and Folsom Lake. Magnificent walk-in closet, tea/coffee/wine bar, dual entry shower, his/hers private water closets. Breathtaking sunset views from bonus room balcony while entertaining with a wet-bar. Serene prvt back yard with waterfall, Bird of Paradise, fountain in the 2nd courtyard off dining. 3 gas fireplaces, surround sound, central vac. Walk-in closets in all bedrooms. Hunter Douglas blinds/plantation shutters throughout. 3 car garage with built-in cabinets. New RV pad with gate. New carpet & paint. This home has many upgrades. Close to Hwy 50, shopping, gyms, dining, theaters.
Additional Information
- Land Area (Acres)
- 0.2521
- Year Built
- 2004
- Subtype
- Single Family Residence
- Subtype Description
- Detached
- Construction
- Frame, Stucco
- Foundation
- Slab
- Stories
- 2
- Garage Spaces
- 3
- Garage
- Attached, Boat Storage, RV Access, See Remarks
- Baths Other
- Double Sinks, Stone, Tub w/Shower Over
- Master Bath
- Double Sinks, Shower Stall(s), Sunken Tub, Walk-In Closet, Window
- Floor Coverings
- Bamboo, Carpet, Stone, Tile
- Laundry Description
- Cabinets, Gas Hook-Up, Inside Room, Sink
- Dining Description
- Breakfast Nook, Dining Bar, Formal Room
- Kitchen Description
- Granite Counter, Island w/Sink
- Kitchen Appliances
- Built-In Electric Oven, Dishwasher, Disposal, Free Standing Refrigerator, Gas Cook Top, Gas Water Heater, Hood Over Range, Microwave, Self/Cont Clean Oven
- Number of Fireplaces
- 3
- Fireplace Description
- Family Room, Gas Log, Living Room, Master Bedroom
- HOA
- Yes
- Road Description
- Paved
- Rec Parking
- RV Access, Boat Storage
- Misc
- Balcony, Uncovered Courtyard
- Equipment
- Central Vacuum
- Cooling
- Ceiling Fan(s), Central
- Heat
- Central
- Water
- Meter on Site, Public
- Utilities
- Public, Natural Gas Connected
- Sewer
- In & Connected
Mortgage Calculator
Listing courtesy of Windermere Granite Bay REALTORS. Selling Office: RE/MAX Gold.

All measurements and all calculations of area (i.e., Sq Ft and Acreage) are approximate. Broker has represented to MetroList that Broker has a valid listing signed by seller authorizing placement in the MLS. Above information is provided by Seller and/or other sources and has not been verified by Broker. Copyright 2024 MetroList Services, Inc. The data relating to real estate for sale on this web site comes in part from the Broker Reciprocity Program of MetroList® MLS. All information has been provided by seller/other sources and has not been verified by broker. All interested persons should independently verify the accuracy of all information. Last updated .
