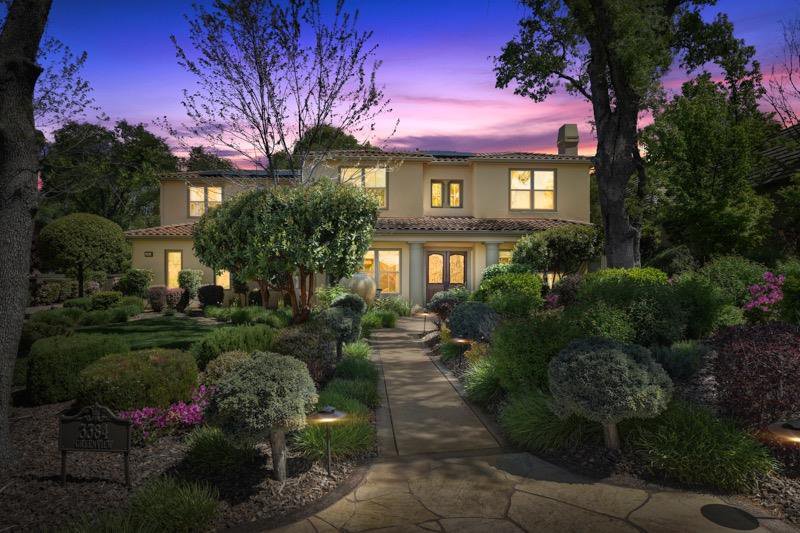3384 GREENVIEW DRIVE, El Dorado Hills, CA 95762
- $1,250,000
- 5
- BD
- 4
- Full Baths
- 1
- Half Bath
- 4,606
- SqFt
- Sold Price
- $1,250,000
- List Price
- $1,295,000
- Closing Date
- Jun 13, 2018
- MLS#
- 18025095
- Status
- CLOSED
- Building / Subdivision
- Serrano Village 1 & L
- Bedrooms
- 5
- Bathrooms
- 4.5
- Living Sq. Ft
- 4,606
- Square Footage
- 4606
- Type
- Single Family Residential
- Zip
- 95762
- City
- El Dorado Hills
Property Description
Situated in the guarded golf and country club area of Serrano . This semi-custom residence built by the renowned Greenbriar Builders was a former model and is a showcase for splendid craftsmanship. Please see individual photos for upgrade details. THE SOLAR IS OWNED! The sellers within the last three years have designed and built a splendid IRISH PUB. Within the last year the already lavish pool has been completely rebuilt. Opulent landscaping, impeccable maintenance, EXTRAORDINARY HOME!
Additional Information
- Land Area (Acres)
- 0.394
- Year Built
- 2006
- Subtype
- Single Family Residence
- Subtype Description
- Detached, Semi-Custom
- Style
- Mediterranean
- Construction
- Stucco, Wood
- Foundation
- Slab
- Stories
- 2
- Garage Spaces
- 3
- Garage
- Attached, Garage Door Opener, Garage Facing Side, Guest Parking Available, See Remarks
- House FAces
- South
- Baths Other
- Double Sinks, Shower Stall(s), Tile, Window
- Master Bath
- Closet, Double Sinks, Jetted Tub, Multiple Shower Heads, Window
- Floor Coverings
- Carpet, Marble, Tile, Wood
- Laundry Description
- Cabinets, Gas Hook-Up, Inside Room, Washer/Dryer Included
- Dining Description
- Breakfast Nook, Dining Bar, Formal Room, Space in Kitchen
- Kitchen Description
- Butlers Pantry, Granite Counter, Island, Island w/Sink, Pantry Cabinet, Pantry Closet
- Kitchen Appliances
- Compactor, Dishwasher, Disposal, Double Oven, Gas Cook Top, Gas Plumbed, Microwave, Warming Drawer, Wine Refrigerator
- Number of Fireplaces
- 2
- Fireplace Description
- Family Room, Living Room
- HOA
- Yes
- Road Description
- Paved
- Pool
- Yes
- Misc
- BBQ Built-In, Covered Courtyard, Dog Run, Fire Pit
- Equipment
- Central Vac Plumbed, MultiPhone Lines
- Cooling
- Ceiling Fan(s), Central, MultiZone
- Heat
- Central, MultiUnits, Natural Gas
- Water
- Meter on Site, Public
- Utilities
- Public, Cable Connected, Natural Gas Connected
- Sewer
- In & Connected
- Restrictions
- Exterior Alterations, Parking, Signs, Tree Ordinance
Mortgage Calculator
Listing courtesy of Coldwell Banker Sun Ridge Real Estate. Selling Office: Non-MLS Office.

All measurements and all calculations of area (i.e., Sq Ft and Acreage) are approximate. Broker has represented to MetroList that Broker has a valid listing signed by seller authorizing placement in the MLS. Above information is provided by Seller and/or other sources and has not been verified by Broker. Copyright 2024 MetroList Services, Inc. The data relating to real estate for sale on this web site comes in part from the Broker Reciprocity Program of MetroList® MLS. All information has been provided by seller/other sources and has not been verified by broker. All interested persons should independently verify the accuracy of all information. Last updated .
