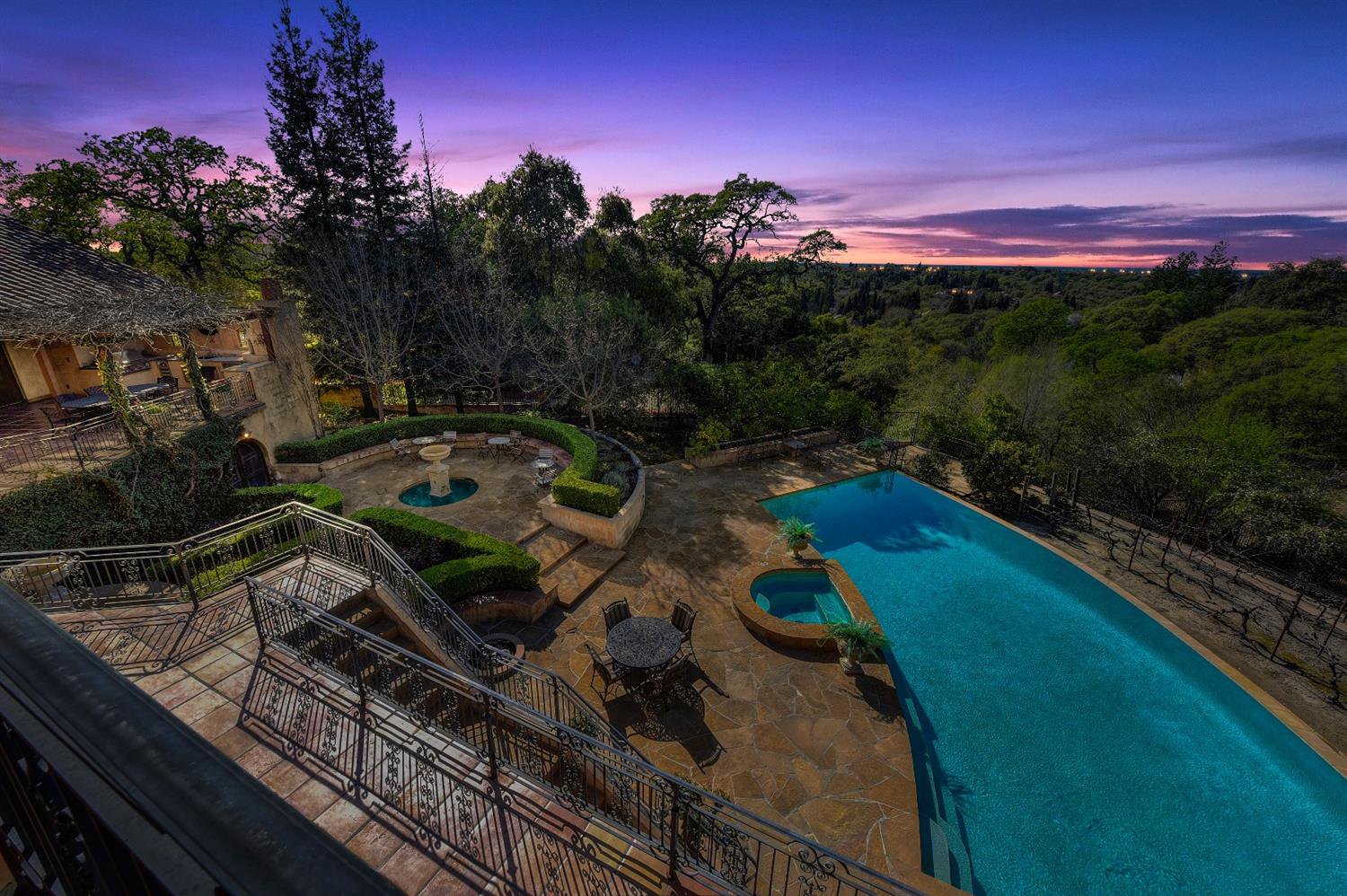6112 Oakbridge Drive, Granite Bay, CA 95746
- $1,550,000
- 4
- BD
- 4
- Full Baths
- 2
- Half Baths
- 6,440
- SqFt
- Sold Price
- $1,550,000
- List Price
- $1,599,000
- Closing Date
- Apr 18, 2019
- MLS#
- 18017289
- Status
- CLOSED
- Building / Subdivision
- Folsom Lake Estates
- Bedrooms
- 4
- Bathrooms
- 4.5
- Living Sq. Ft
- 6,440
- Square Footage
- 6440
- Type
- Single Family Residential
- Zip
- 95746
- City
- Granite Bay
Property Description
Located in prestigious Folsom Lake Estates, this quintessential Napa style estate has the best views in Placer county. Escape reality in master suite incl. fireplace, sitting area, HUGE walk-in closet & private balcony w jacuzzi. Host parties in your wine tasting room w 2500 bottle cellar. True resort style backyard w infinity pool, vineyard, citrus trees, outdoor kitchen & lots of room for entertainment. It's just minutes from wherever you need to be..but it's exactly where you'll want to stay.
Additional Information
- Short Sale
- Yes
- Land Area (Acres)
- 0.85
- Year Built
- 1986
- Subtype
- Single Family Residence
- Subtype Description
- Detached
- Style
- See Remarks
- Construction
- Frame, Stucco, Wood
- Foundation
- Raised, Slab
- Stories
- 3
- Garage Spaces
- 4
- Garage
- 24'+ Deep Garage, Attached, Garage Facing Front, Guest Parking Available, RV Access, RV Storage, Tandem Garage
- Baths Other
- Jetted Tub, Shower Stall(s), Tile, Window
- Master Bath
- Double Sinks, Jetted Tub, Shower Stall(s), Tile, Walk-In Closet 2+
- Floor Coverings
- Tile
- Laundry Description
- Cabinets, Inside Room, Sink
- Dining Description
- Dining Bar, Formal Room, Space in Kitchen
- Kitchen Description
- Concrete Counter, Island w/Sink
- Kitchen Appliances
- Built-In Gas Oven, Built-In Refrigerator, Dishwasher, Disposal, Free Standing Gas Range, Microwave, Plumbed For Ice Maker, Self/Cont Clean Oven, Warming Drawer, Wine Refrigerator
- Number of Fireplaces
- 6
- Fireplace Description
- Double Sided, Family Room, Living Room, Master Bedroom
- HOA
- Yes
- Road Description
- Paved
- Rec Parking
- RV Access, RV Storage
- Pool
- Yes
- Misc
- BBQ Built-In, Fire Pit, Fireplace, Kitchen, Uncovered Courtyard, Wet Bar
- Equipment
- Networked
- Cooling
- Ceiling Fan(s), Central, MultiUnits, MultiZone
- Heat
- Central, MultiUnits, MultiZone, Natural Gas
- Water
- Public
- Utilities
- Public, Cable Available, Internet Available, Natural Gas Connected
- Sewer
- In & Connected
Mortgage Calculator
Listing courtesy of Lyon RE Roseville. Selling Office: RE/MAX Gold.

All measurements and all calculations of area (i.e., Sq Ft and Acreage) are approximate. Broker has represented to MetroList that Broker has a valid listing signed by seller authorizing placement in the MLS. Above information is provided by Seller and/or other sources and has not been verified by Broker. Copyright 2024 MetroList Services, Inc. The data relating to real estate for sale on this web site comes in part from the Broker Reciprocity Program of MetroList® MLS. All information has been provided by seller/other sources and has not been verified by broker. All interested persons should independently verify the accuracy of all information. Last updated .
