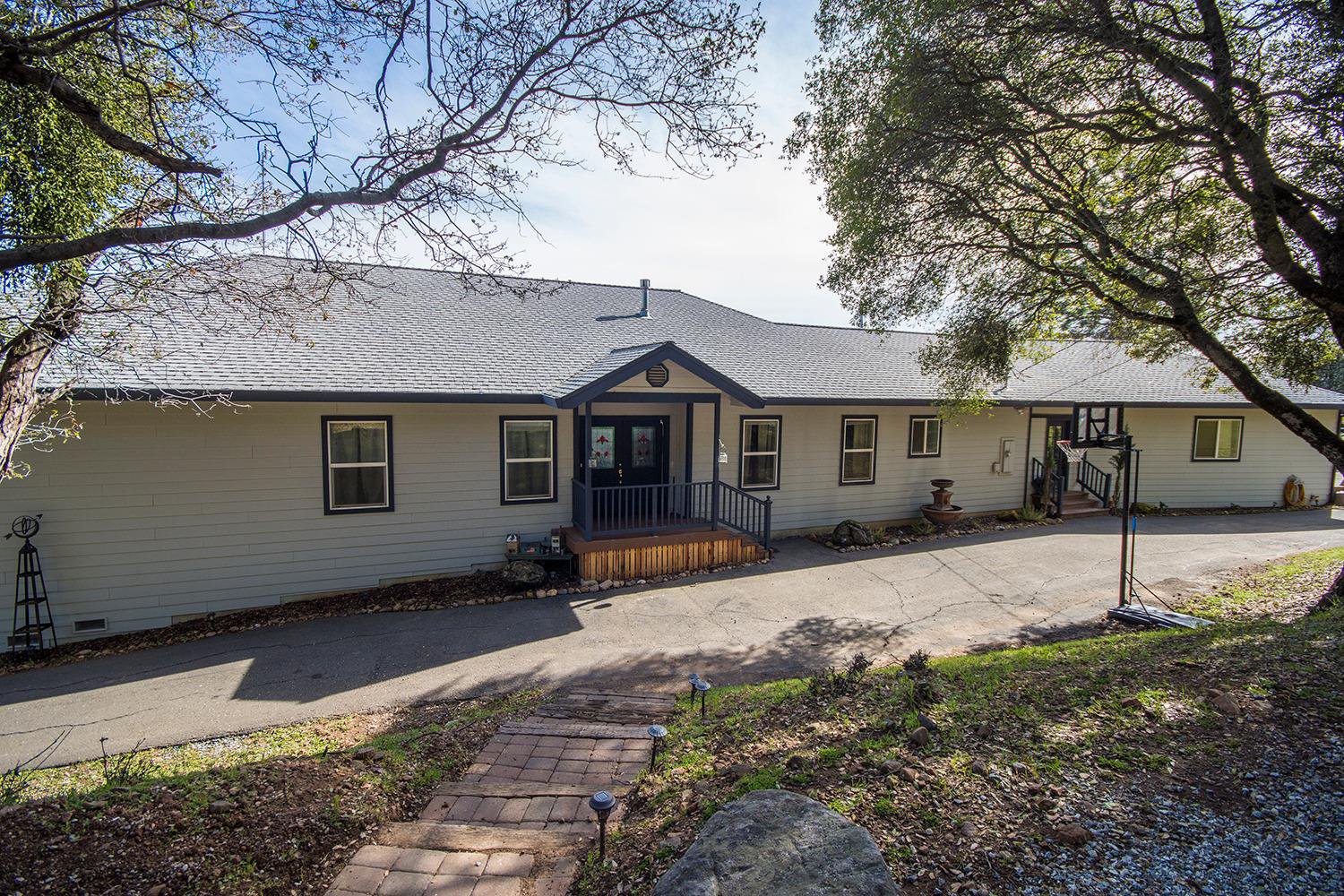3461 Paydirt Drive, Placerville, CA 95667
- $771,480
- 4
- BD
- 3
- Full Baths
- 3,792
- SqFt
- Sold Price
- $771,480
- List Price
- $795,000
- Closing Date
- May 25, 2018
- MLS#
- 18015109
- Status
- CLOSED
- Bedrooms
- 4
- Bathrooms
- 3
- Living Sq. Ft
- 3,792
- Square Footage
- 3792
- Type
- Single Family Residential
- Zip
- 95667
- City
- Placerville
Property Description
A short two miles from Downtown Placerville sets the perfect home for all your needs!Expansive sunrise views greet you from multiple balconies, the main living area, kitchen,and master suite. The main floor has two additional bedrooms, laundry/mudroom with plenty of storage and full guest bath. Downstairs leads to a HUGE recreation room with wet bar, bedroom, second kitchen, full bathroom and second laundry area. Set up for multi-generational living, entertaining or hobbies!
Additional Information
- Land Area (Acres)
- 4
- Year Built
- 2002
- Subtype
- 2 Houses on Lot
- Subtype Description
- Attached
- Style
- Ranch
- Construction
- Cement Siding, Wood
- Foundation
- Raised, Slab
- Stories
- 2
- Garage Spaces
- 2
- Garage
- Attached, RV Possible
- House FAces
- North
- Baths Other
- Shower Stall(s), Tile, Window
- Master Bath
- Double Sinks, Multiple Shower Heads, Tile, Tub, Window
- Floor Coverings
- Carpet, Laminate, Tile, Wood, Linoleum/Vinyl
- Laundry Description
- Cabinets, Inside Room, Space For Frzr/Refr, Upper Floor
- Dining Description
- Dining Bar, Dining/Living Combo
- Kitchen Description
- Butlers Pantry, Granite Counter, Island, Kitchen/Family Combo, Pantry Closet
- Kitchen Appliances
- Dishwasher, Disposal, Free Standing Gas Oven, Gas Cook Top
- Number of Fireplaces
- 1
- Fireplace Description
- Gas Log
- Road Description
- Chip And Seal
- Rec Parking
- RV Possible
- Horses
- Yes
- Horse Amenities
- See Remarks
- Misc
- Balcony, Dog Run
- Cooling
- Evaporative Cooler, Whole House Fan
- Heat
- Central, Propane
- Water
- Public
- Utilities
- Internet Available, Propane, Propane Tank Owned, TV Antenna
- Sewer
- Septic System
Mortgage Calculator
Listing courtesy of RE/MAX Gold. Selling Office: CORE Realty Group.

All measurements and all calculations of area (i.e., Sq Ft and Acreage) are approximate. Broker has represented to MetroList that Broker has a valid listing signed by seller authorizing placement in the MLS. Above information is provided by Seller and/or other sources and has not been verified by Broker. Copyright 2024 MetroList Services, Inc. The data relating to real estate for sale on this web site comes in part from the Broker Reciprocity Program of MetroList® MLS. All information has been provided by seller/other sources and has not been verified by broker. All interested persons should independently verify the accuracy of all information. Last updated .
