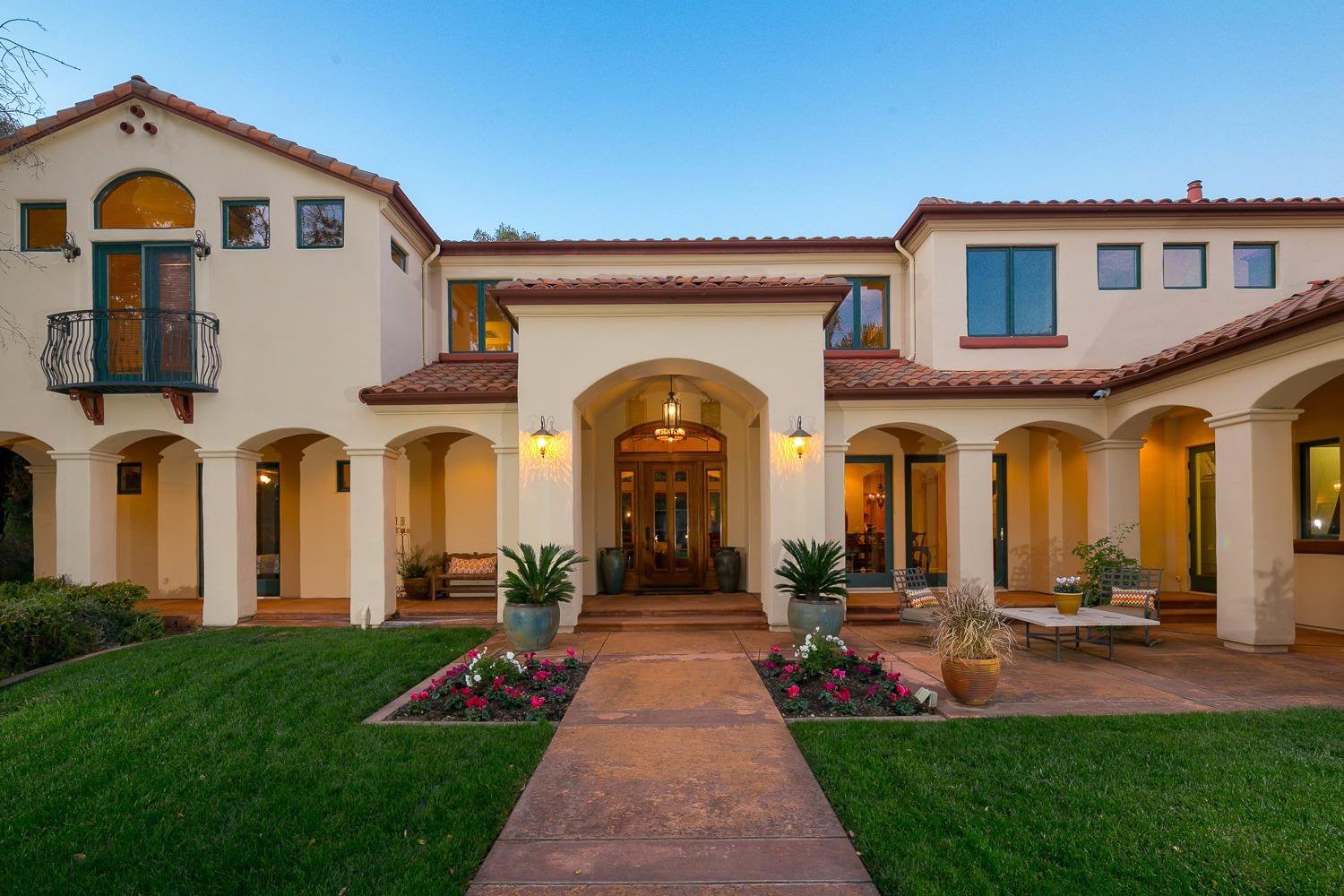5856 Granite Hills Drive, Granite Bay, CA 95746
- $1,775,000
- 6
- BD
- 4
- Full Baths
- 2
- Half Baths
- 6,179
- SqFt
- Sold Price
- $1,775,000
- List Price
- $1,850,000
- Closing Date
- Dec 19, 2017
- MLS#
- 17065969
- Status
- CLOSED
- Building / Subdivision
- Granite Bay Hills
- Bedrooms
- 6
- Bathrooms
- 4.5
- Living Sq. Ft
- 6,179
- Square Footage
- 6179
- Type
- Single Family Residential
- Zip
- 95746
- City
- Granite Bay
Property Description
Exquisite estate that is truly one-of-a-kind with every detail exemplifying resort living. The open floor plan is light and bright with practical living spaces & usable sq footage. The gorgeous finishes & superb amenities (too many to list) transport visitors to the Santa Barbara Coast. The expansive grounds are incredibly private with a serene ambiance & offer sitting areas, pool, spa, rock outcroppings, mature trees, & covered outdoor hacienda with outdoor kitchen, dressing room & 1/2 bath.
Additional Information
- Land Area (Acres)
- 0.8295
- Year Built
- 1998
- Subtype
- Single Family Residence
- Subtype Description
- Detached, Custom
- Style
- Mediterranean, Spanish
- Construction
- Block, Frame, Stucco, Wood
- Foundation
- Slab
- Stories
- 2
- Garage Spaces
- 4
- Garage
- Attached, Garage Facing Side
- House FAces
- South
- Baths Other
- Double Sinks, Shower Stall(s), Tile, Tub w/Shower Over
- Master Bath
- Bidet, Double Sinks, Sunken Tub, Walk-In Closet 2+, Window
- Floor Coverings
- Carpet, Tile, Wood
- Laundry Description
- Cabinets, Inside Room, Sink, Upper Floor
- Dining Description
- Breakfast Nook, Dining Bar, Formal Room
- Kitchen Description
- Granite Counter, Island w/Sink, Pantry Cabinet
- Kitchen Appliances
- Built-In Gas Range, Compactor, Dishwasher, Disposal, Double Oven
- Number of Fireplaces
- 3
- Fireplace Description
- Family Room, Living Room, Master Bedroom
- HOA
- Yes
- Pool
- Yes
- Misc
- BBQ Built-In, Fire Pit, Kitchen, Uncovered Courtyard
- Equipment
- Central Vacuum
- Cooling
- Ceiling Fan(s), Central, MultiUnits, MultiZone, Whole House Fan
- Heat
- Central, MultiUnits, MultiZone, Radiant
- Water
- Public
- Utilities
- Public, Cable Available, Internet Available
- Sewer
- In & Connected
Mortgage Calculator
Listing courtesy of RE/MAX Gold. Selling Office: RE/MAX Gold.

All measurements and all calculations of area (i.e., Sq Ft and Acreage) are approximate. Broker has represented to MetroList that Broker has a valid listing signed by seller authorizing placement in the MLS. Above information is provided by Seller and/or other sources and has not been verified by Broker. Copyright 2024 MetroList Services, Inc. The data relating to real estate for sale on this web site comes in part from the Broker Reciprocity Program of MetroList® MLS. All information has been provided by seller/other sources and has not been verified by broker. All interested persons should independently verify the accuracy of all information. Last updated .
