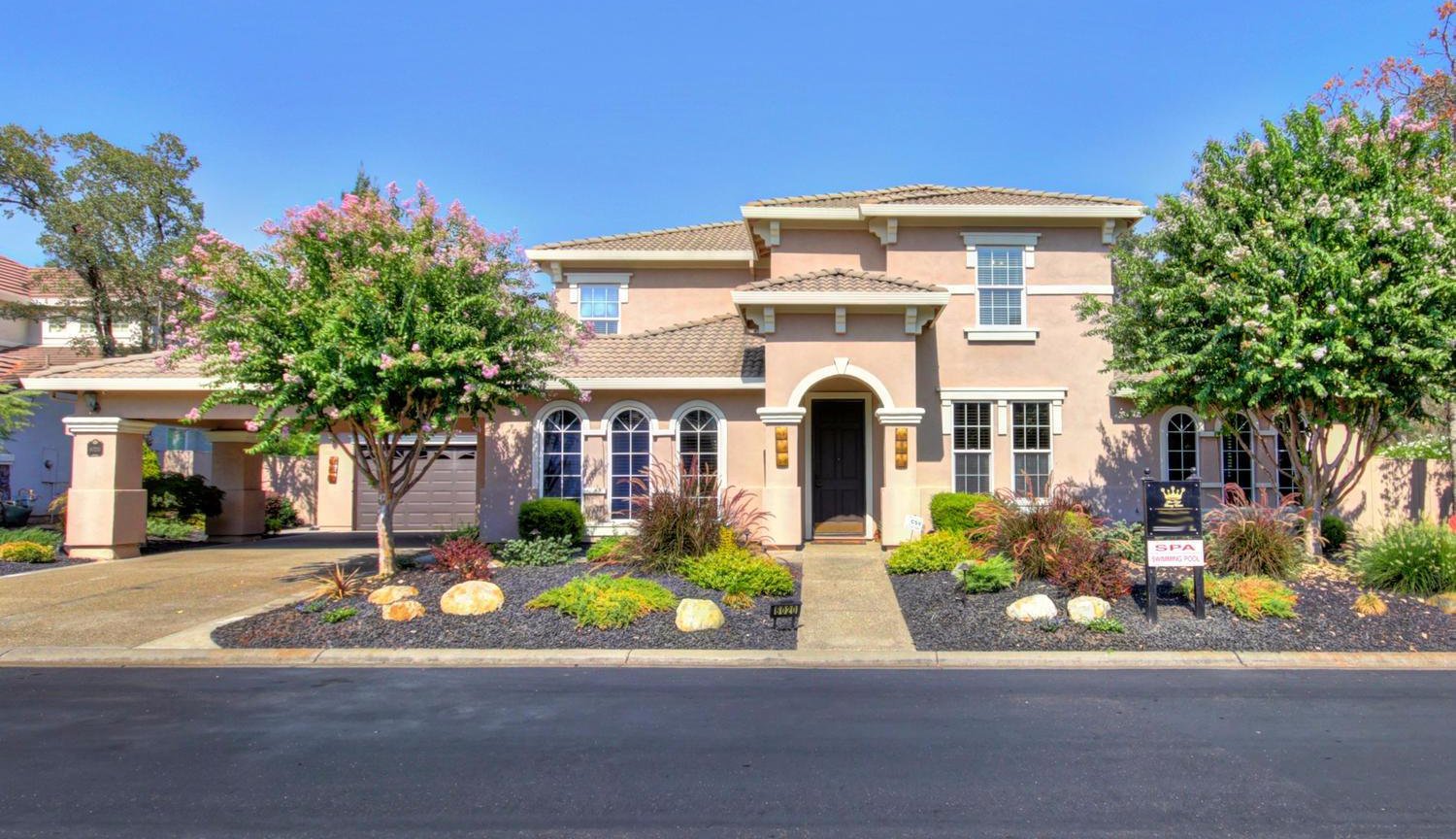6020 Lockridge Drive, Granite Bay, CA 95746
- $959,000
- 5
- BD
- 4
- Full Baths
- 1
- Half Bath
- 3,778
- SqFt
- Sold Price
- $959,000
- List Price
- $959,000
- Closing Date
- Nov 29, 2017
- MLS#
- 17053202
- Status
- CLOSED
- Building / Subdivision
- Ashley Woods Unit 01-A
- Bedrooms
- 5
- Bathrooms
- 4.5
- Living Sq. Ft
- 3,778
- Square Footage
- 3778
- Type
- Single Family Residential
- Zip
- 95746
- City
- Granite Bay
Property Description
Absolutely stunning Ashley Woods home with 5 beds & 4.5 baths, siding & backing greenbelt. Gourmet Kitchen with White Cabinets, Raised Panel Cabs,Double Ovens. 3 Fireplaces (Precast), Master Bedroom w/ Balcony, Upstairs mini-suite w/additional Jack & Jill bath. Resort Style backyard with built in pool, Firepit, BBQ, Koi pond, and Spa. Guest Bedroom downstairs with Full Bathroom currently been used as movie theater. New Paint and Carpet Throughout the House. Award winning Eureka school District.
Additional Information
- Land Area (Acres)
- 0.27090000000000003
- Year Built
- 1999
- Subtype
- Single Family Residence
- Subtype Description
- Detached
- Style
- Contemporary
- Construction
- Frame, Stucco
- Foundation
- Slab
- Stories
- 2
- Garage Spaces
- 3
- Garage
- Attached, Drive Thru Garage, Restrictions, RV Storage, Tandem Garage
- House FAces
- West
- Baths Other
- Shower Stall(s), Stone, Tub w/Shower Over, Window
- Master Bath
- Double Sinks, Jetted Tub, Shower Stall(s), Stone, Window
- Floor Coverings
- Carpet, Tile
- Laundry Description
- Cabinets, Inside Room
- Dining Description
- Breakfast Nook, Dining/Family Combo, Formal Area
- Kitchen Description
- Granite Counter, Island w/Sink, Kitchen/Family Combo, Pantry Closet
- Kitchen Appliances
- Built-In Gas Range, Dishwasher, Disposal, Double Oven, Microwave, Plumbed For Ice Maker
- Number of Fireplaces
- 3
- Fireplace Description
- Family Room, Gas Log, Living Room, Master Bedroom
- HOA
- Yes
- Rec Parking
- RV Storage
- Pool
- Yes
- Misc
- Balcony, BBQ Built-In, Fire Pit, Kitchen
- Cooling
- Ceiling Fan(s), Central, Smart Vent
- Heat
- Central, Smart Vent
- Water
- See Remarks
- Sewer
- In & Connected
Mortgage Calculator
Listing courtesy of Keller Williams Realty. Selling Office: Keller Williams Realty Capital Valley.

All measurements and all calculations of area (i.e., Sq Ft and Acreage) are approximate. Broker has represented to MetroList that Broker has a valid listing signed by seller authorizing placement in the MLS. Above information is provided by Seller and/or other sources and has not been verified by Broker. Copyright 2024 MetroList Services, Inc. The data relating to real estate for sale on this web site comes in part from the Broker Reciprocity Program of MetroList® MLS. All information has been provided by seller/other sources and has not been verified by broker. All interested persons should independently verify the accuracy of all information. Last updated .
